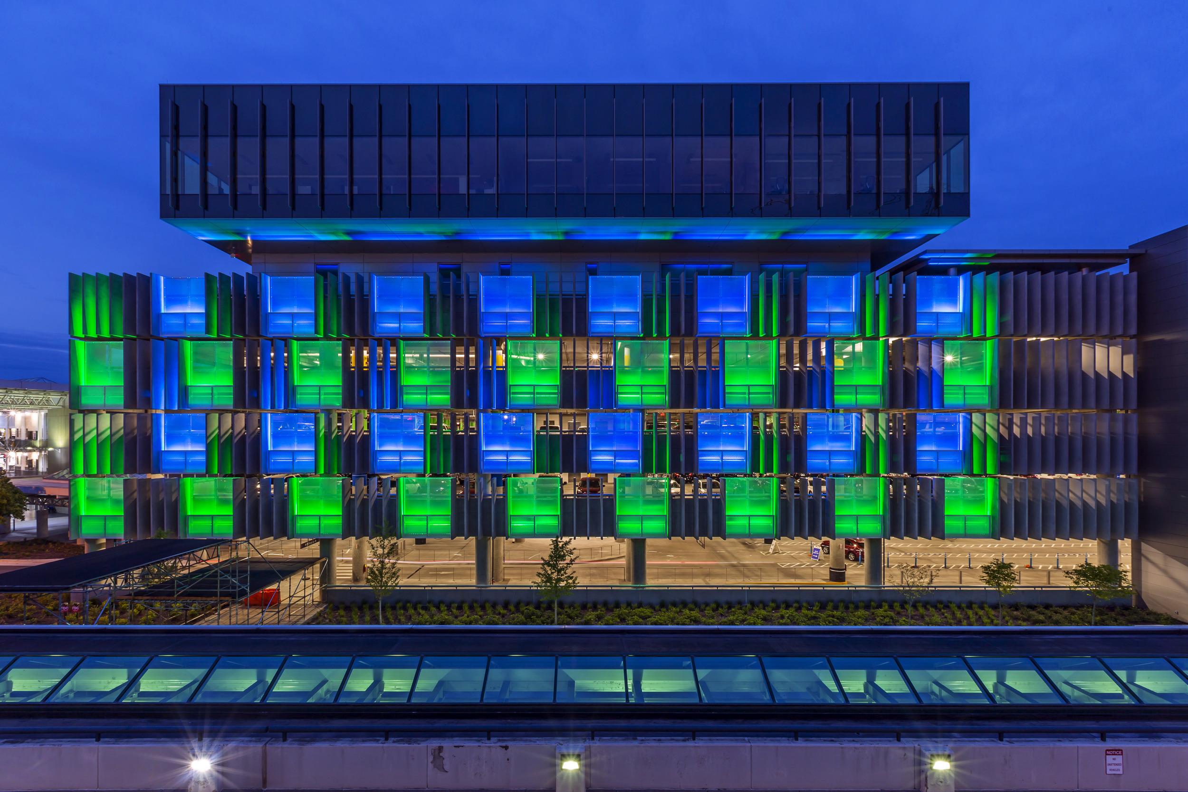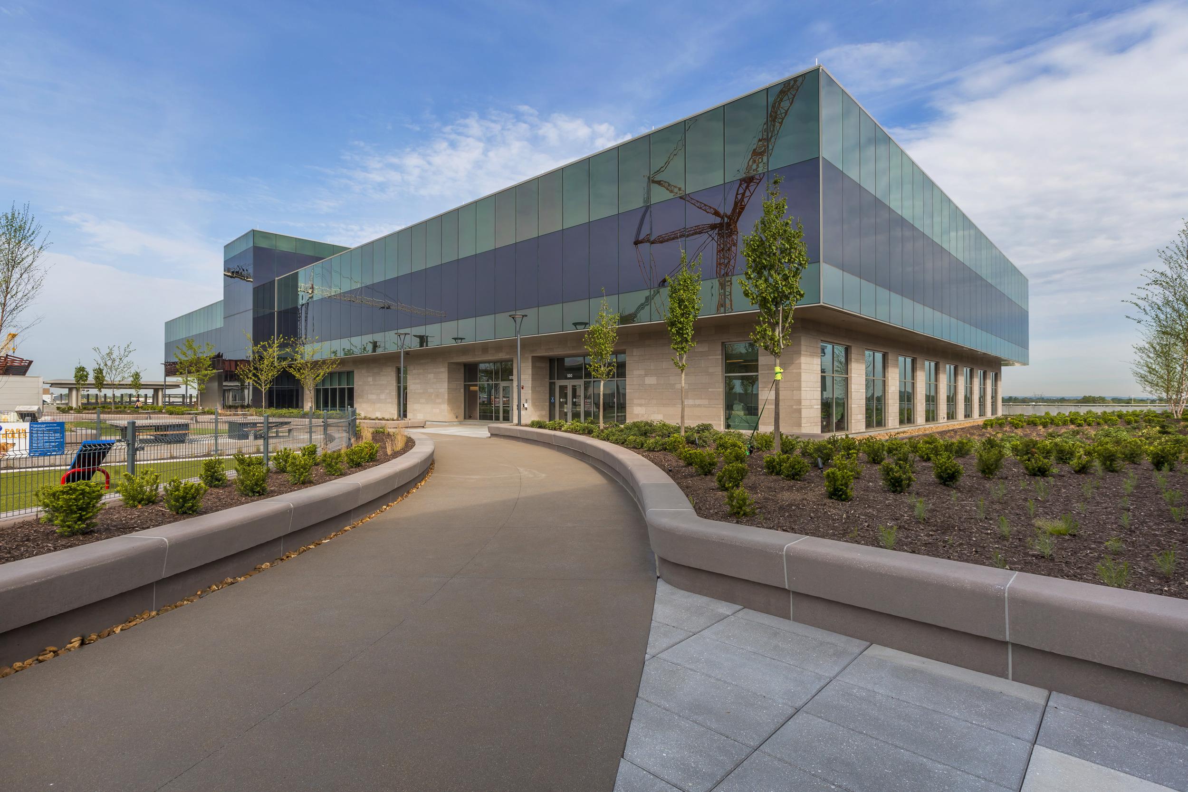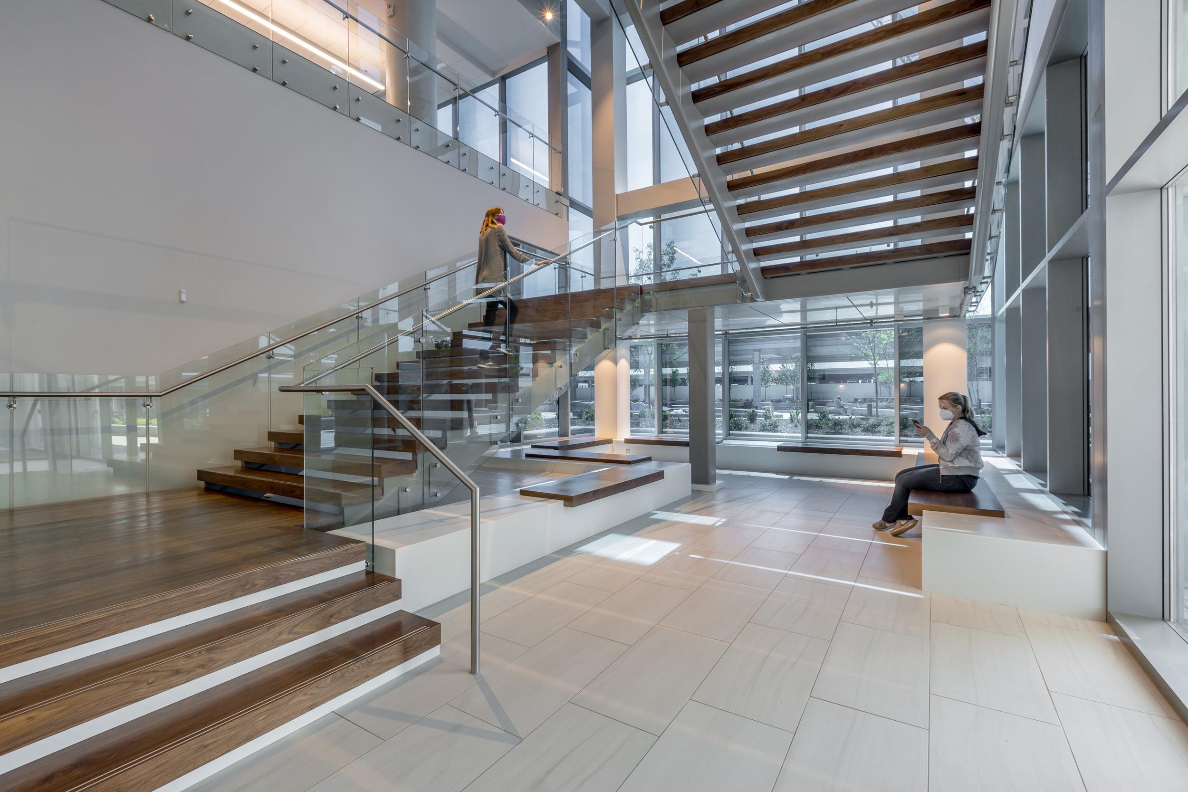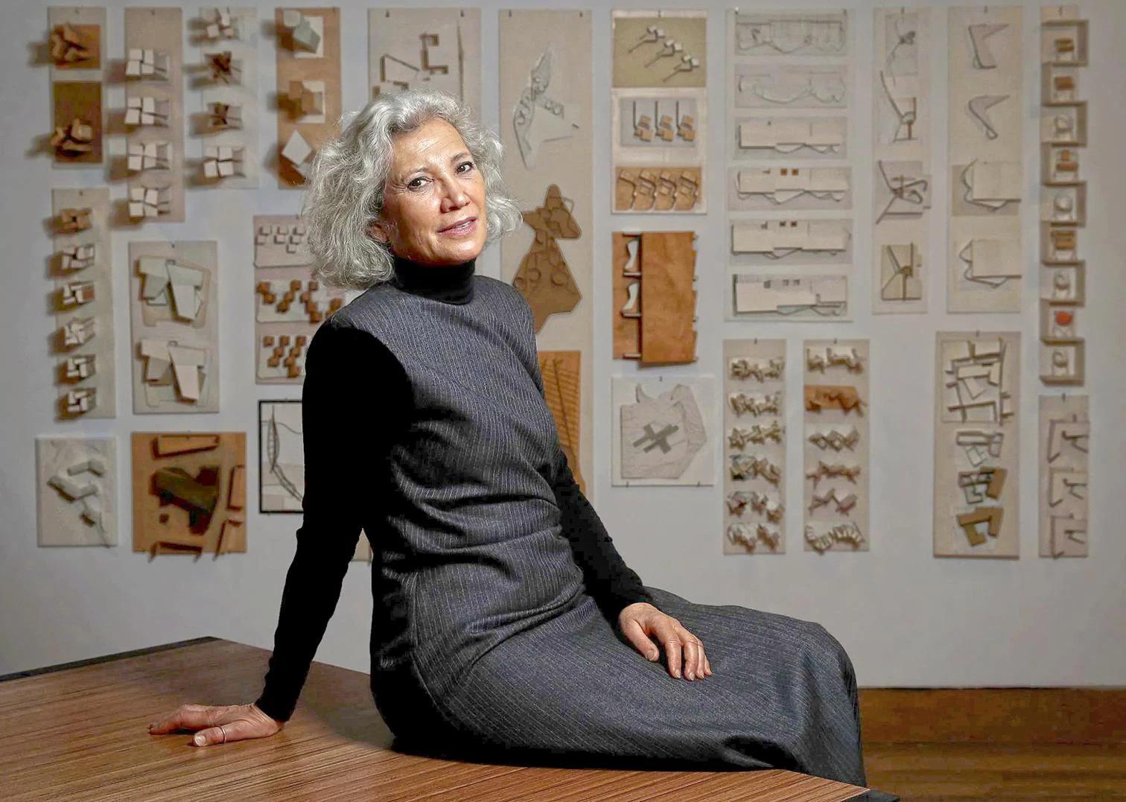Metropolitan Nashville Airport: A Paradigm Of Connectivity And Sustainable Design By Jonathan Moody
- 26 Dec 2023
- By Paras Gandhi

Jonathan Moody, an accomplished architect, is renowned for his visionary designs that seamlessly blend innovation with functionality. With a keen eye for aesthetics and a commitment to sustainable practices, he has left an indelible mark on the architectural landscape. Moody's work reflects a deep understanding of the interplay between form and function, making him a prominent figure in the world of modern architecture.
Here, are three of his most influential projects:
1.Metropolitan Nashville Airport:
Fostering connection and well-being, the airport's welcoming plaza integrates a dog park, playground, and outdoor seating. The administration building's flexible design accommodates 20 years of growth. A runway-inspired workspace enhances physical activity, while an overhead canopy aids wayfinding. Sustainable features, achieving LEED Gold, include 41% energy savings and thoughtful façade dynamics.
2.City of Virginia Beach Parks and Recreation, Kempsville Recreation Centre:
Affirming a commitment to accessible, family-friendly recreation, the new Kempsville Recreation Centre distinguishes Virginia Beach. Nestled within a residential neighbourhood, the intentionally scaled facility fosters community engagement with a transparent façade. Inspired by the local environment, the interior design mirrors the ocean's flow, while sustainable features, including raingardens and recycled materials, underscore ecological responsibility.
3.University of Cincinnati, Fifth Third Arena
Revitalizing the arena into a vibrant hub, the renovation ensures a dynamic experience for athletes and fans. The glass façade seamlessly integrates with the existing structure, enhancing transparency and maximizing views of the gathering plaza, fostering social interaction. The revamped layout optimizes seating, featuring 360° concourses, local concessions, and a nod to Cincinnati's brewing heritage. Cutting-edge video boards and environmental graphics elevate the fan experience, while player-centric enhancements, including renovated locker rooms and unique design features, prioritize athletic performance.

In the heart of Nashville, a marvel of architectural ingenuity has emerged – the Metropolitan Nashville Airport, masterfully crafted by the visionary architect Jonathan Moody. This transformative project not only redefines the travel experience but also exemplifies a commitment to sustainability and innovative design. Let's embark on a journey through the intricacies of this architectural gem.
Designing for Connection and Respite
At the core of Metropolitan Nashville Airport's design philosophy is the commitment to fostering connection and providing respite for both travellers and airport staff. The welcome plaza, a central focal point, goes beyond conventional airport aesthetics. It features a thoughtfully designed dog park, a playground for families, and a variety of seating options, creating an inviting space for outdoor dining and social engagement.
The administration building, a key component, is strategically planned to accommodate a 20-year projection with flexible floor plans. This foresight allows for the seamless expansion of the building footprint, ensuring adaptability to the evolving needs of the airport and its users.

In the heart of Nashville, a marvel of architectural ingenuity has emerged – the Metropolitan Nashville Airport, masterfully crafted by the visionary architect Jonathan Moody. This transformative project not only redefines the travel experience but also exemplifies a commitment to sustainability and innovative design. Let's embark on a journey through the intricacies of this architectural gem.
Designing for Connection and Respite
At the core of Metropolitan Nashville Airport's design philosophy is the commitment to fostering connection and providing respite for both travellers and airport staff. The welcome plaza, a central focal point, goes beyond conventional airport aesthetics. It features a thoughtfully designed dog park, a playground for families, and a variety of seating options, creating an inviting space for outdoor dining and social engagement.
The administration building, a key component, is strategically planned to accommodate a 20-year projection with flexible floor plans. This foresight allows for the seamless expansion of the building footprint, ensuring adaptability to the evolving needs of the airport and its users.

Sustainability at the Core
The Metropolitan Nashville Airport stands as a beacon of sustainability, with a focus on environmental responsibility evident in every facet of its design.
- Energy Efficiency: The building boasts an impressive 41% energy cost savings, achieved through intelligent design strategies. The façade adapts to the time of day and the sun's location, tinting to reduce solar glare and heat gain, ensuring all-day occupant comfort.
- Recycled Materials: Prioritizing sustainability, the construction incorporates materials with a 90% pre-consumer recycled content, showcasing a commitment to responsible resourcing and reduced environmental impact.
- Water Conservation: The airport demonstrates a 46% reduction in potable water use, emphasizing responsible water management practices for a more sustainable future.
- Responsibly Sourced Wood: Every detail matters, with the interior adorned with wood sourced responsibly, contributing to the airport's commitment to environmental stewardship.
- Construction Waste Reduction: A commendable effort to divert 75% of construction waste reflects a dedication to minimizing the project's environmental footprint.
- Innovative Design Solutions: Rooftop greenspace and the utilization of white roofing contribute not only to the building's aesthetic appeal but also to cooling effects, reducing the heat island effect and enhancing the overall sustainability of the structure.

Architectural Flourish: Perforated Metal Screens and Precast Concrete Fins
Metropolitan Nashville Airport's façade is a canvas of architectural elegance. Perforated metal screens and precast concrete fins not only create a sense of movement but also maximize natural light within the building. Louvers on the glass façade serve a dual purpose, providing effective building shading and seamlessly integrating the exterior language of both the garage and the administration building.
In crafting this architectural masterpiece, Jonathan Moody has not only elevated the functionality of Metropolitan Nashville Airport but has also woven sustainability and aesthetics into its very fabric. The airport stands as a testament to what visionary design can achieve – a harmonious blend of connectivity, innovation, and environmental responsibility. As travelers pass through its gates, they are not just entering an airport; they are stepping into a living testament to the power of architectural ingenuity.
Recently Published
loves or pursues or

.jpg)







.jpg)