Aranya Low-Cost Housing: A Masterpiece Of Affordable Living
- 18 Nov 2023
- By Paras Gandhi
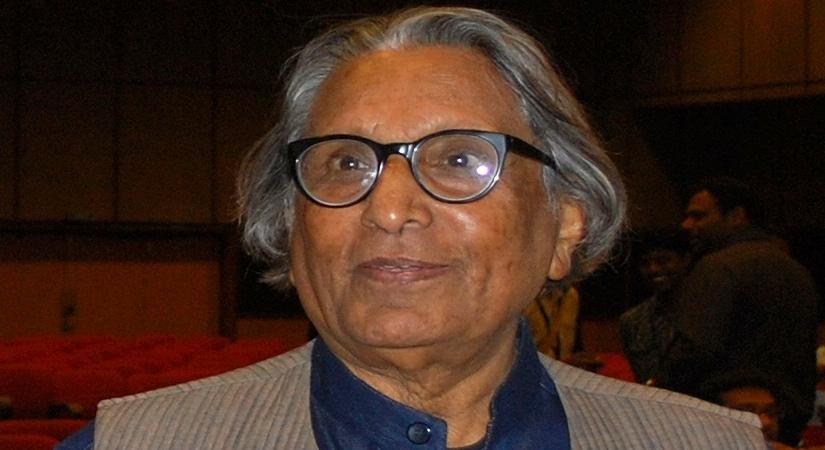
Balkrishna V. Doshi, or B. V. Doshi, born in 1927, is a distinguished Indian architect and urban planner. He is globally acclaimed for his groundbreaking work in sustainable and affordable housing. Doshi's architectural designs prioritize a harmonious coexistence with nature and a deep concern for human welfare. His innovative contributions to modern architecture have garnered him numerous accolades and international acclaim.
The most notable works by the renowned architect B. V. Doshi
1. Sangath
This iconic architectural studio in Ahmedabad, India, reflects Doshi's innovative use of space and his commitment to sustainability. It combines traditional architectural elements with modern design principles and serves as a hub for creative and architectural activities.
2. Aranya Low-Cost Housing
Located in the city of Indore, this housing project is a testament to Doshi's dedication to providing affordable, functional, and aesthetically pleasing housing for the economically disadvantaged. It accommodates over 80,000 people and is known for its human-centric design.
3. Indian Institute of Management Bangalore (IIMB)
Doshi's design for the IIMB campus exemplifies his ability to create an environment that fosters learning and interaction. The campus features a series of interconnected spaces and buildings, promoting collaboration and a sense of community among students and faculty.
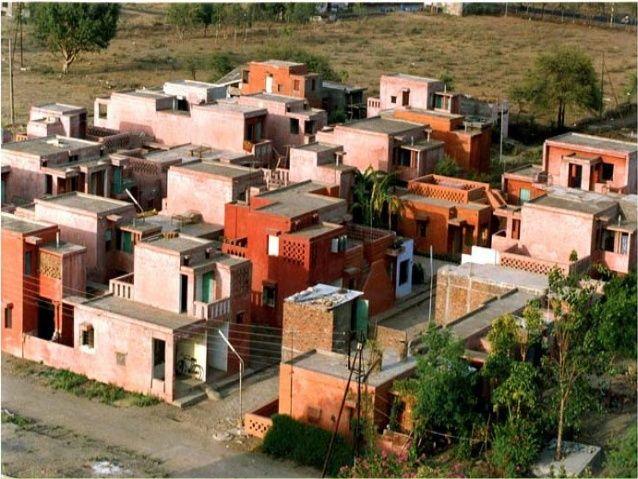
Aranya Low-Cost Housing: A Masterpiece Of Affordable Living By Architect B. V. Doshi
Nestled in the bustling city of Indore, India, the Aranya Low-Cost Housing project stands as a testament to innovative architecture, sustainable design, and a profound commitment to addressing the critical issue of affordable housing. Designed by the eminent Indian architect, Balkrishna V. Doshi, this remarkable housing development is a beacon of hope for those in search of dignified and economical shelter.
Architect B. V. Doshi: Pioneering Affordable Housing Solutions
B. V. Doshi, a celebrated architect, urban planner, and visionary, has left an indelible mark on the world of architecture. Born in Pune, India, in 1927, Doshi's career spans over seven decades, during which he has consistently focused on blending traditional Indian architectural principles with modern design concepts. His work is characterized by a deep reverence for nature and an unwavering commitment to human-centric design.
Aranya Low-Cost Housing, also known as the "People's Housing," is one of Doshi's most significant accomplishments in the realm of affordable housing solutions. It serves as a stellar example of his dedication to addressing the housing needs of the economically disadvantaged, emphasizing sustainability, functionality, and aesthetics.
Aranya Low-Cost Housing: The Vision
The Aranya project, conceived and developed in the late 1980s, was not just a housing project; it was a social and architectural experiment aimed at providing a comprehensive solution to the acute problem of housing in rapidly growing urban centers of India. The visionary architect's goal was to create an environment that would be inclusive, sustainable, and affordable.
Aranya is designed as a self-sustaining community, consisting of various housing typologies ranging from small one-room dwellings to larger multi-story apartments, catering to diverse income groups. Its essence lies in the intricate blending of architecture with social consciousness, ensuring that residents are not just given shelter but are provided with an environment that nurtures their overall well-being.
Architectural Design and Layout
The architectural design of Aranya Housing is a masterstroke of B. V. Doshi's expertise. The layout of the project is an embodiment of careful planning, inspired by traditional Indian settlements, where streets and courtyards form the core of community life. This design fosters a sense of belonging and community, an integral part of Indian culture.
The housing project is divided into several clusters, each designed with a distinct identity, creating a vibrant, varied urban fabric. Narrow pedestrian pathways wind through these clusters, allowing residents to interact and engage with each other. The use of courtyards, terraces, and outdoor spaces adds to the charm, giving residents a feeling of spaciousness, despite the economic constraints of the project.
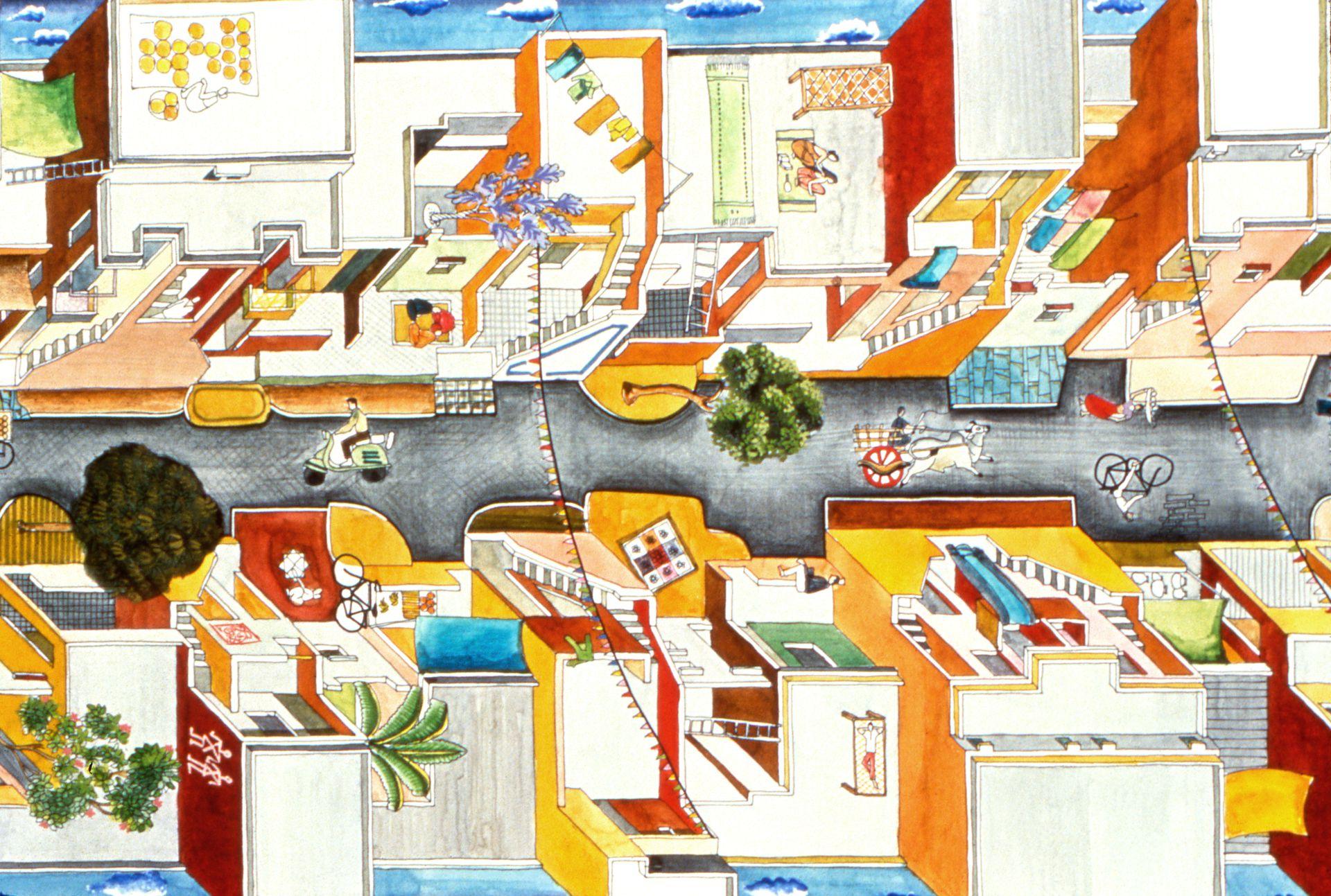
Housing Typologies
One of the standout features of Aranya is its accommodation of various housing typologies, catering to different income groups. This versatility ensures that individuals from diverse economic backgrounds can find suitable housing solutions within the project.
1. Tenements
Aranya features numerous tenements, which are compact single-room dwellings designed for the economically weaker sections of society. These tenements are simple, functional, and affordable, providing the basic amenities required for a comfortable living.
2. Apartments
For families with slightly higher incomes, Aranya offers multi-story apartments. These apartments provide a more spacious and flexible living arrangement, often incorporating multiple rooms to accommodate larger families.
3. Duplexes and Row Houses
As you move up the economic ladder, there are duplexes and row houses available. These housing options offer more space and privacy, catering to the needs of middle-income families.
4. Community Spaces
Aranya also includes communal areas for social gatherings, temples, and other facilities that contribute to the holistic development of its residents.
Sustainability and Low-Cost Innovations
Aranya Housing is a model of sustainability. It showcases B. V. Doshi's commitment to eco-friendly design and innovative use of local materials. The project incorporates various sustainable features:
1. Passive Cooling
The design focuses on natural ventilation and passive cooling strategies, reducing the reliance on energy-consuming air conditioning.
2. Rainwater Harvesting
Rainwater harvesting systems have been integrated to conserve water resources, which is crucial in a country like India, with periodic water scarcity issues.
3. Use of Local Materials
Local and low-cost building materials were chosen, ensuring that construction costs were minimized without compromising on quality.
4. Effective Space Utilization
The efficient utilization of space and careful planning contributed to cost savings, making it feasible to provide housing for the economically disadvantaged.
5. Community Gardens
The presence of green spaces and community gardens enhances the environmental sustainability of the project, while also promoting a sense of community among residents.
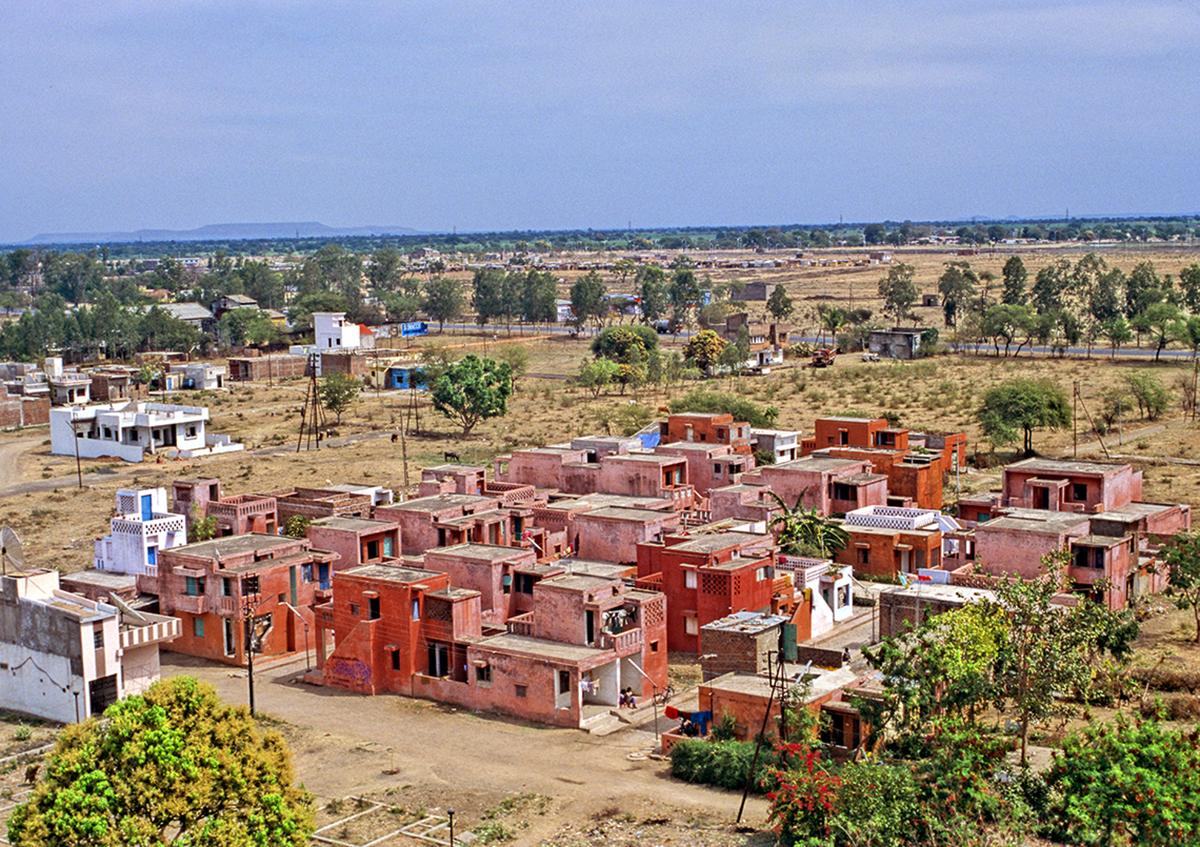
Impact and Legacy
Aranya Low-Cost Housing in Indore has had a profound impact on the field of architecture and housing solutions in India. It stands as an enduring example of how innovative design, sustainable practices, and a focus on the needs of the underprivileged can coexist harmoniously.
The project's success in providing dignified, affordable housing has inspired subsequent generations of architects and urban planners to address similar challenges. It has become a case study for students of architecture and a source of inspiration for anyone seeking to make affordable housing more accessible.
B. V. Doshi's Aranya Low-Cost Housing project continues to exemplify thepotential of architecture as a force for social change. It is a reminder that through visionary thinking and creative design, we can strive to meet the housing needs of all, regardless of their economic status.
B. V. Doshi's Aranya Low-Cost Housing project in Indore, India, represents a remarkable achievement in the realm of affordable and sustainable housing. The architectural design, layout, and innovative typologies demonstrate his commitment to improving the lives of those in need. It stands as an enduring testament to Doshi's vision, offering hope andinspiration for future generations in the pursuit of affordable, inclusive housing solutions.
Recently Published
loves or pursues or

.jpg)



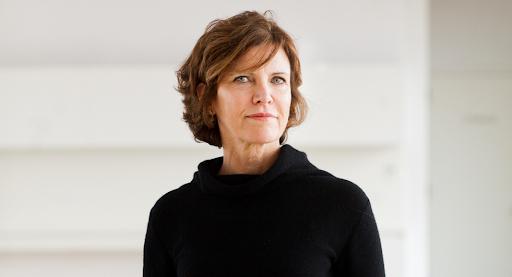


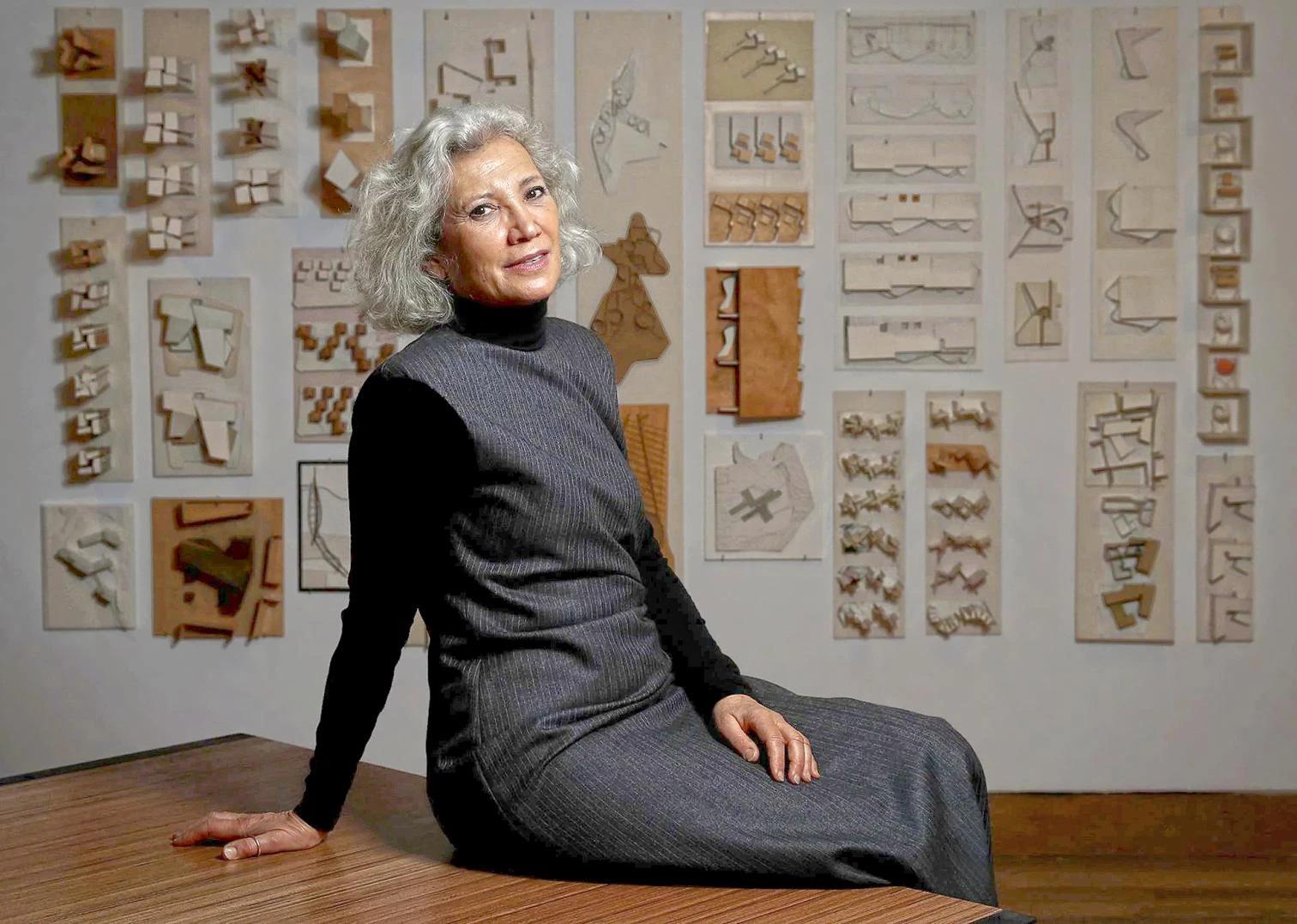
.jpg)