Crafting An Exquisite Culinary Haven: The Architectural Brilliance Of 1Q1 Kitchen And Bar In Bangalo
- 27 Dec 2023
- By Paras Gandhi
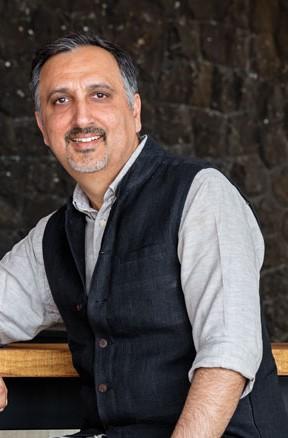
Architect Sandeep Khosla is a visionary designer renowned for his innovative and sustainable architectural creations. With a distinguished career spanning decade, Khosla has consistently pushed boundaries, merging functionality with aesthetic brilliance. His work reflects a commitment to excellence, garnering widespread acclaim in the realm of contemporary architecture.
Here, three notable projects by Sandeep Khosla are:
1.1Q1 Kitchen and Bar:
Nestled in the historic Landmark Indian Express Building on Queens Road, Bangalore, 1Q1 Kitchen and Bar draws inspiration from its address, No.1 Queens Road, Bangalore 1. Embracing the 1930s Art Deco style, architects infused the venue with a modern interpretation, enhancing the existing architectural character. The vibrant space features 20ft high ceilings adorned with red-oxide finished vaulted arches and corrugated cement accent walls. Lofty freestanding cement arches, illuminated with integrated LED lights, create dynamic movement. Custom-designed chandeliers, Deco-inspired artworks, and a rich colour palette converge to craft an immersive environment where diverse influences coalesce seamlessly.
2.Abhikram House:
In response to Ahmedabad's scorching summers, the design of Abhikram House prioritizes climate-sensitive architecture. The house's form, strategically oriented, incorporates shading elements such as deep verandahs, horizontal pergolas, and vertical louvers, curating a cool internal ambiance. A timber-clad portico, adorned with geometric cutouts, guides entry to the northeast. Generous verandahs on the east and west flank a double-height living room, offering views of a pool court and lush greenery. A sculptural Corten steel staircase steals the show, connecting levels and leading to a bridge spanning a captivating double-height living space. Three trapezoidal roofs, clad in warm wood veneer, define the aesthetic, complemented by a soft colour palette, bespoke furniture, and curated art, creating a harmonious blend of comfort and style.
3.Khosla Associates and tsk Design Studio:
The collaborative design venture of Khosla Associates and tsk Design Studio seamlessly intertwines architectural and graphic design realms. Faced with a compact plot, the focus was on optimizing efficiency while preserving an airy ambiance. Three floors, featuring column-free plates, revolve around a central concrete lift and staircase core. Peripheral upturn beams on each level extend windows to the roof, fostering a sense of openness. A 2ft wrap-around overhang shields windows, complemented by wooden box jaali screens. Inspired by the "DashDashDot" Terrazzo tiles, these screens filter daylight, offer cross ventilation, and inject playful patterns, creating an engaging and functional workspace.
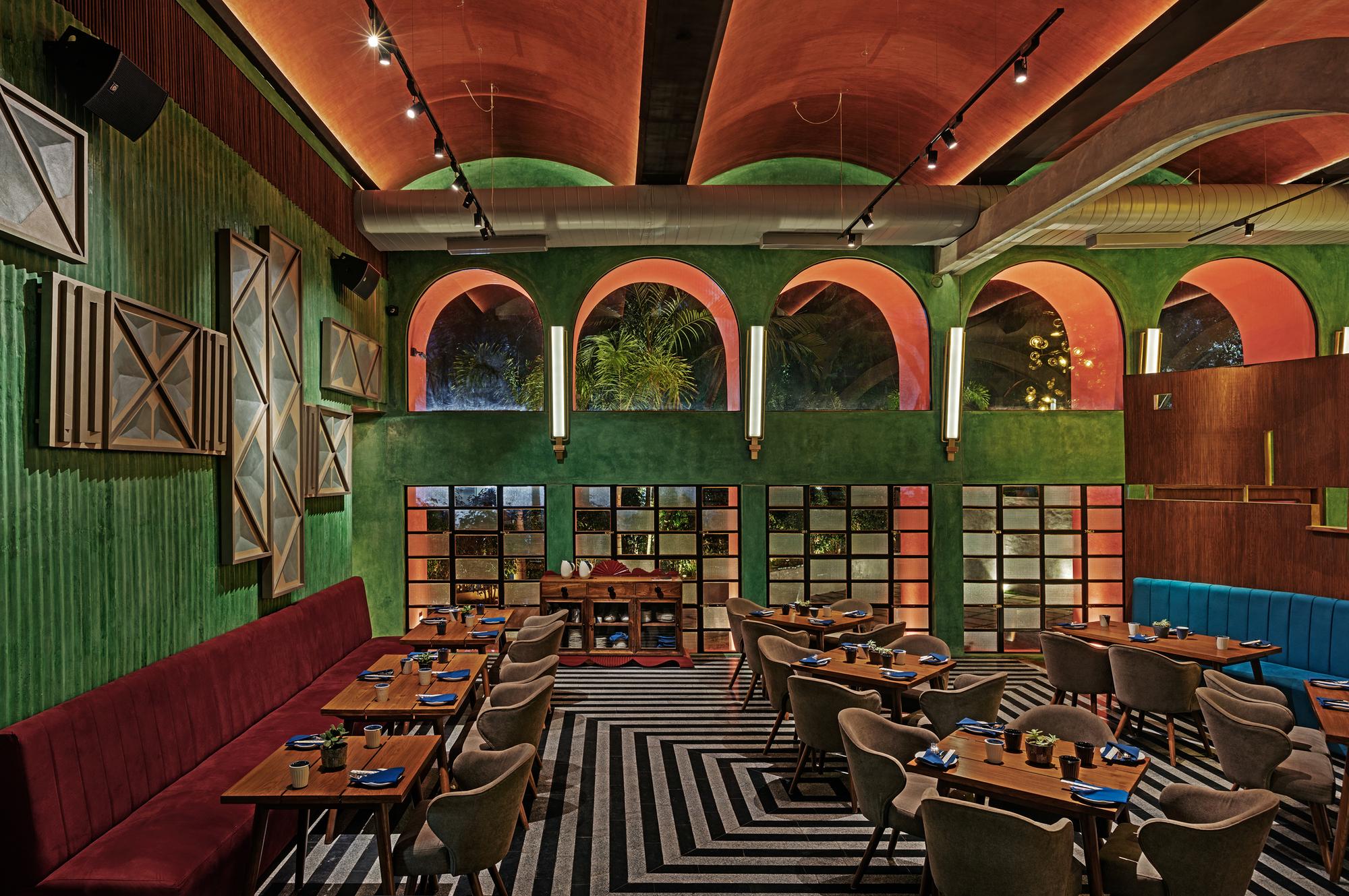
In the heart of Bangalore's bustling Queens Road stands a testament to architectural brilliance and culinary innovation — 1Q1 Kitchen and Bar. Nestled within the historic Indian Express Building, this bar, restaurant, and nightlife venue seamlessly blend the grandeur of Art Deco aesthetics with the contemporary design vision of the renowned architect, Sandeep Khosla.
Historical Significance and Design Inspiration:
1Q1 derives its name from its address, No.1 Queens Road, Bangalore 1, showcasing its intimate connection with the city. The venue unfolds within the confines of the Indian Express Building, originally designed in the 1930s Art Deco Style. Architectural luminaries, including Sandeep Khosla, sought not just to preserve but to elevate the Art Deco character of the building. The integration of a prominent arched colonnade, painted in a deep red-oxide colour, pays homage to the nearby High Court of Karnataka, creating a dialogue between history and contemporary vibrancy.
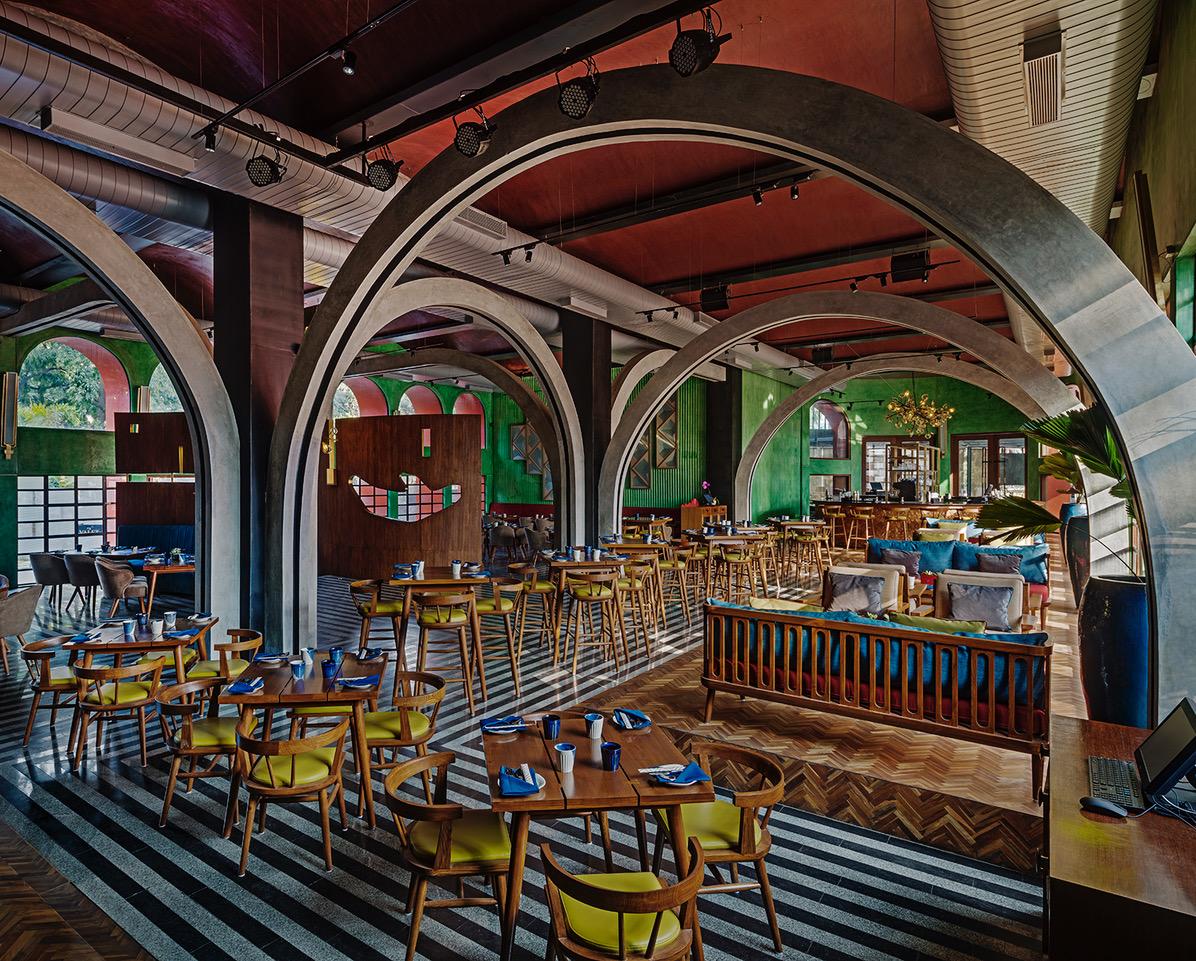
Contemporary Interpretation and Design Elements:
Architects, led by Sandeep Khosla, embarked on a journey of contemporary interpretation, infusing the space with echoes of a bygone era and contextual influences. The 20ft high ceilings became a canvas for repetitive vaulted arches, rendered in a rich red-oxide finish. Accent walls, a marriage of corrugated cement with a green oxide pigment, offered a play of texture and colour. The flooring, a bold and alternating linear pattern of local grey Sadharhalli granite and black Cuduppah stone, added a touch of modernity. Columns, clad in sheets of mild steel and lacquered, contributed to the overall aesthetic with their sleek and modern appearance.
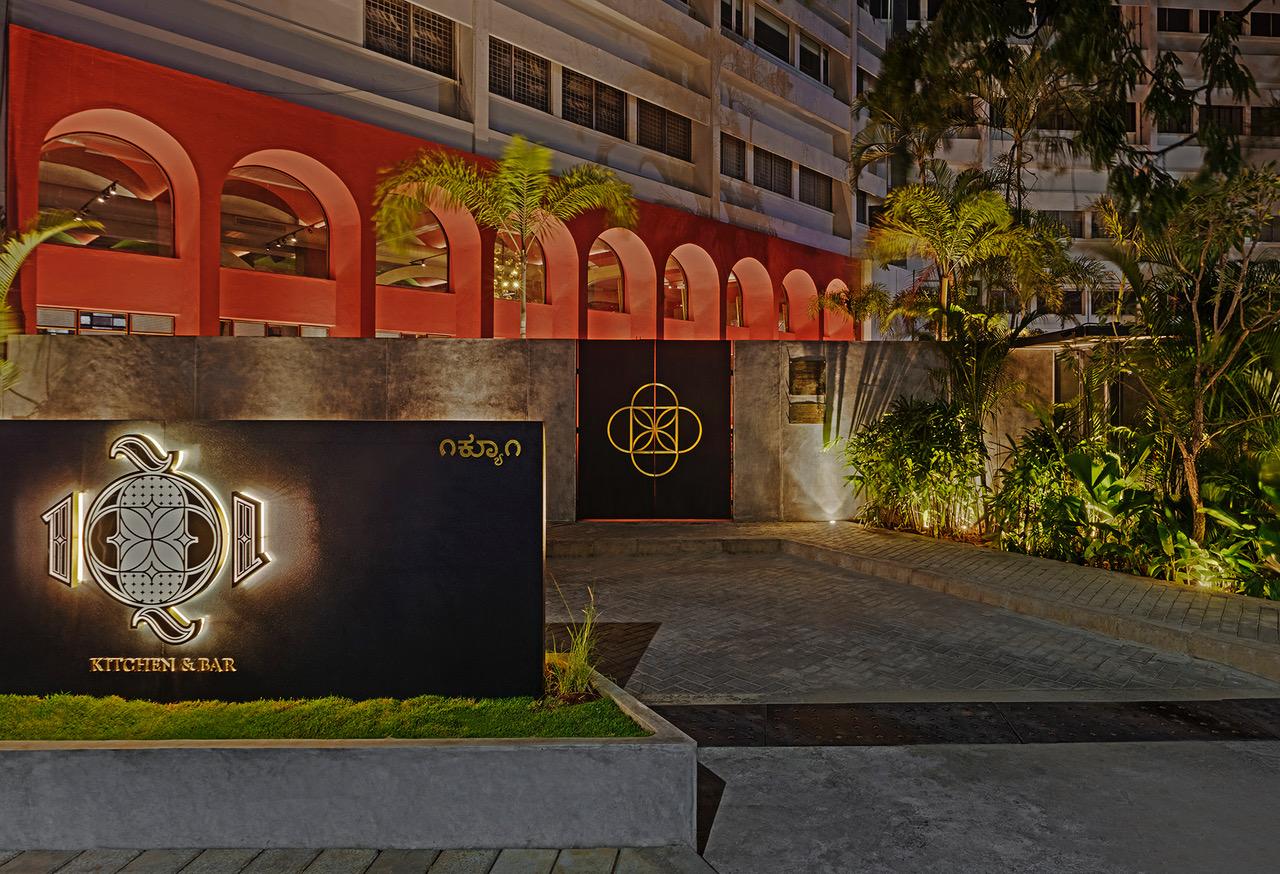
Spatial Flow and Entrance:
The spatial narrative unfolds through a meticulously designed entrance. A hardscaped courtyard, adorned with palm trees, beckons patrons into an intimate foyer. Symmetrical mid-century screens of timber and brass create an immediate sense of warmth. The layout features two bays of restaurant seating on either side, while a linear bay, perpendicular to the entry axis, hosts a large island bar and a stage for live music performances. The interplay between high seating on the ground level and low lounge seating on a raised wooden platform fosters an inclusive and dynamic ambiance.
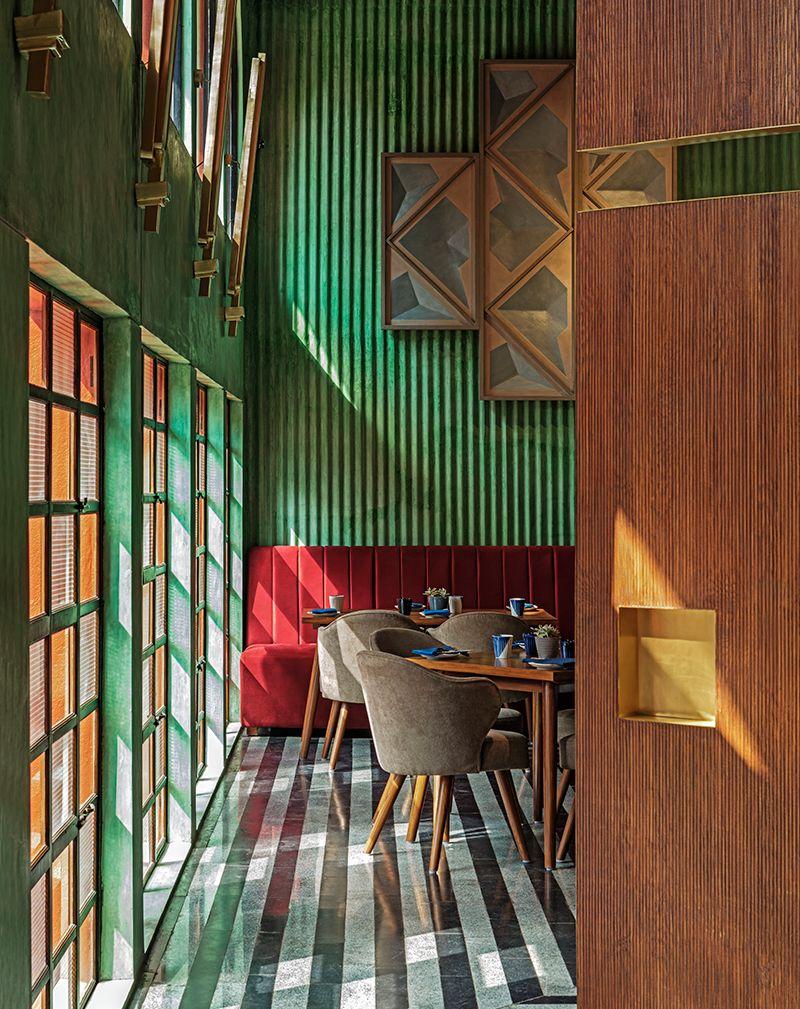
Lofty Freestanding Cement Arches:
One of the most distinctive features introduced into the interior space is a series of lofty freestanding cement arches. Positioned strategically between existing grids, these arches create visual movement and fluidity in the space while reinforcing the vault and arch vocabulary. Beyond their architectural significance, the arches house integrated LED lights, capturing and framing the energetic ambiance within.
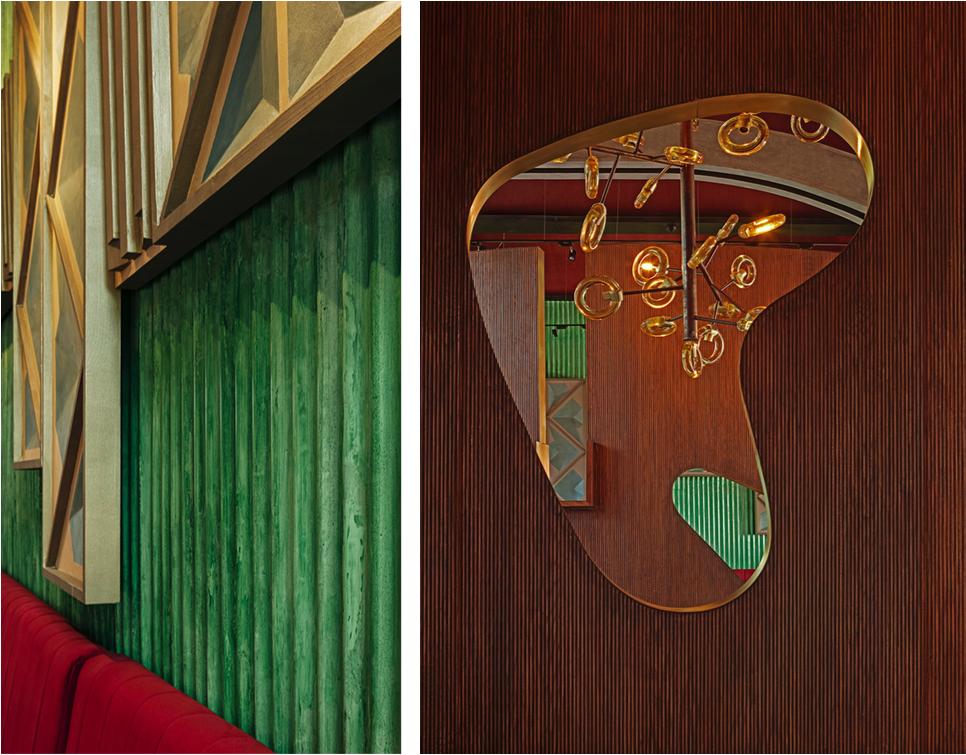
Signature Chandeliers and Art Installations:
The venue boasts imposing custom-designed chandeliers that stand as artistic focal points. Inspired by the organic forms of tree branches, these chandeliers are meticulously crafted with mild steel pipes and ends fabricated in rings of amber-coloured resin. Large frieze artworks, paying homage to the zigzag and ziggurat patterns of the Art Deco era, adorn each restaurant wall. Additional Deco-inspired linear light sconces in brass and fluted glass emphasize the verticality of the interior, creating a captivating interplay of light and form.
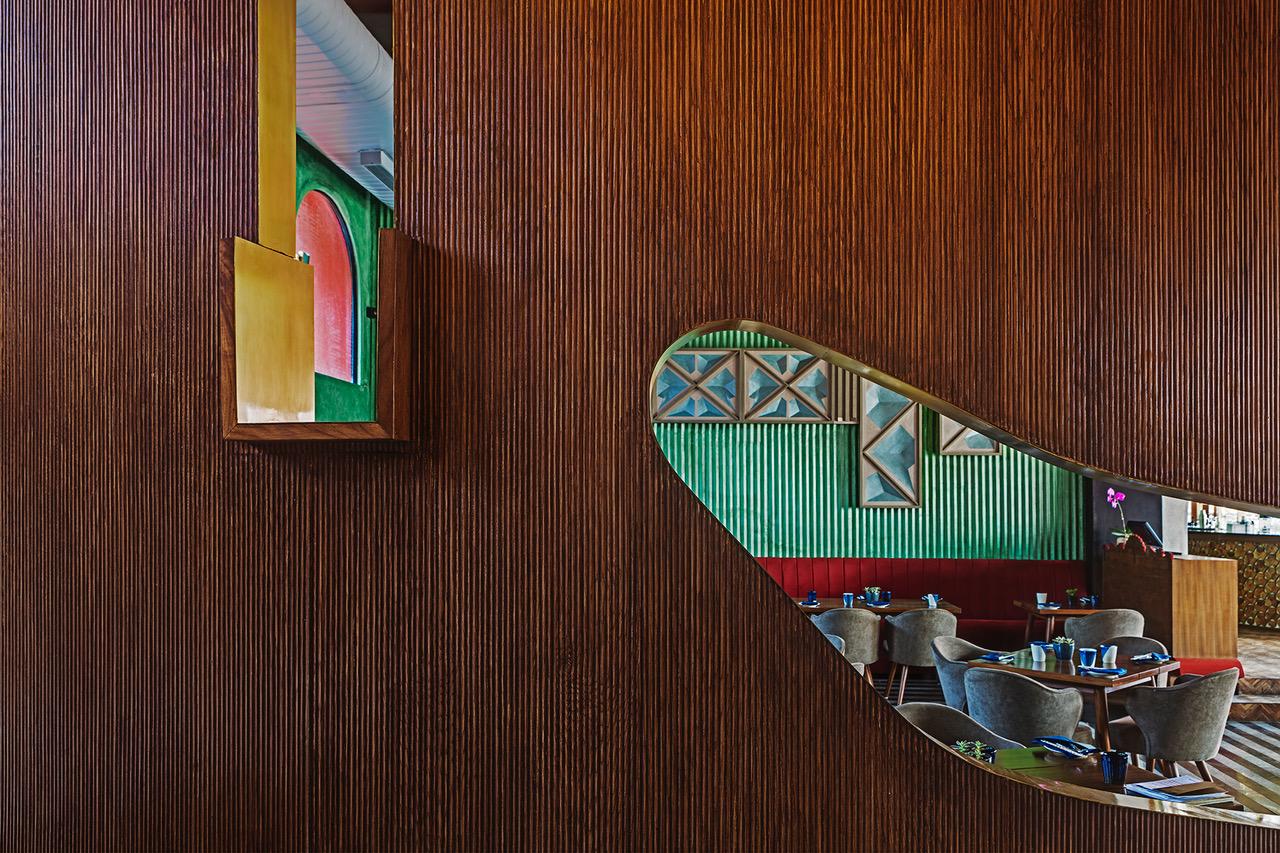
Eclectic Furniture and Colour Palette:
The fusion of design elements extends to the carefully curated furniture selection. A mix of fixed booth-style seating, low and high restaurant tables, and lounge sofas create a diverse yet harmonious seating arrangement. The colour scheme, featuring deep red, peacock green, blue, and olive, serves as a vibrant canvas, complementing the green and red oxides of the venue's shell.
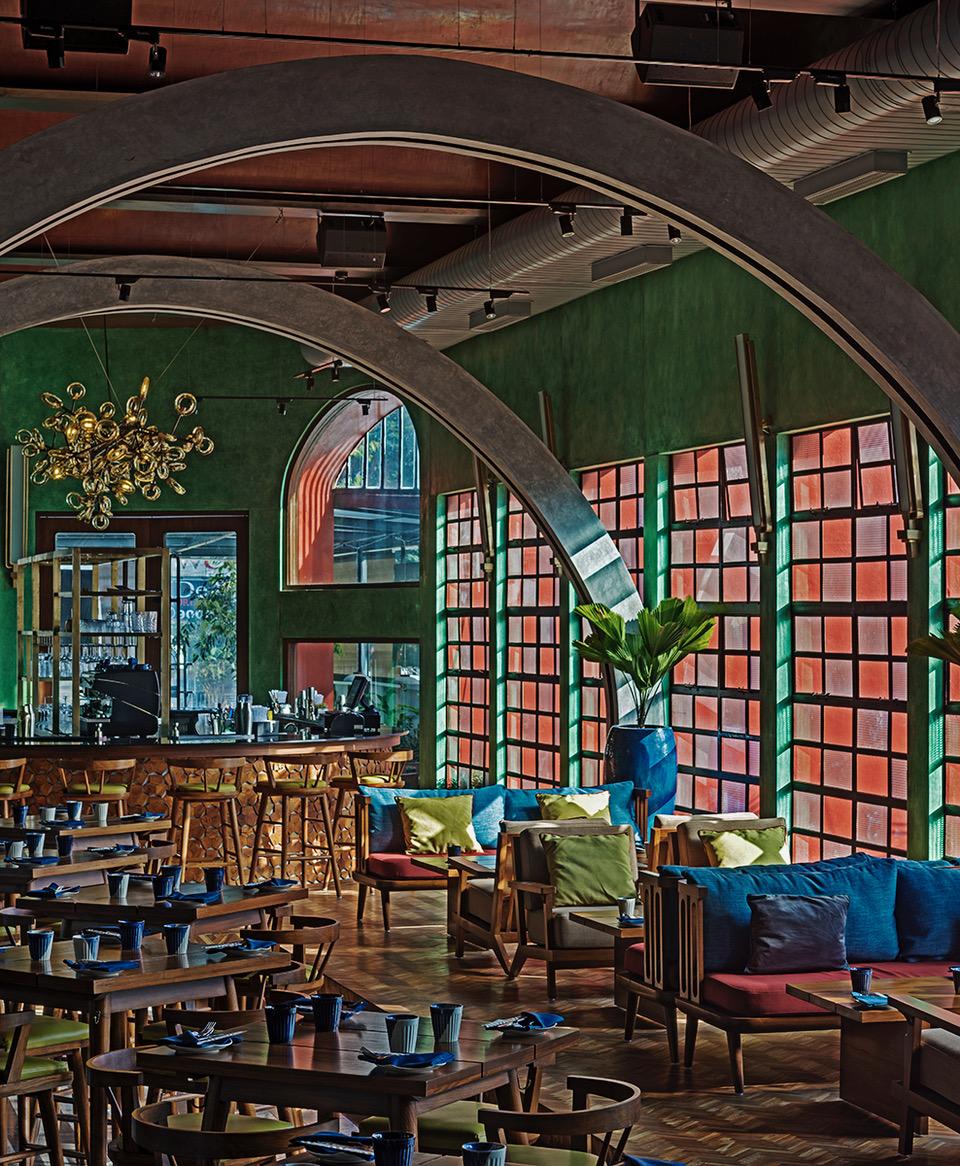
Culinary and Entertainment Fusion:
Beyond its architectural splendour, 1Q1 offers a culinary journey influenced by Japanese and Peruvian flavours. The venue transforms seamlessly from a light-filled casual eatery during the day to a high-energy experience at night. The eclectic menu, coupled with carefully crafted cocktails and live music spanning different genres, creates a dynamic fusion of influences. This versatility positions 1Q1 as a multifaceted destination, catering to diverse tastes and preferences.
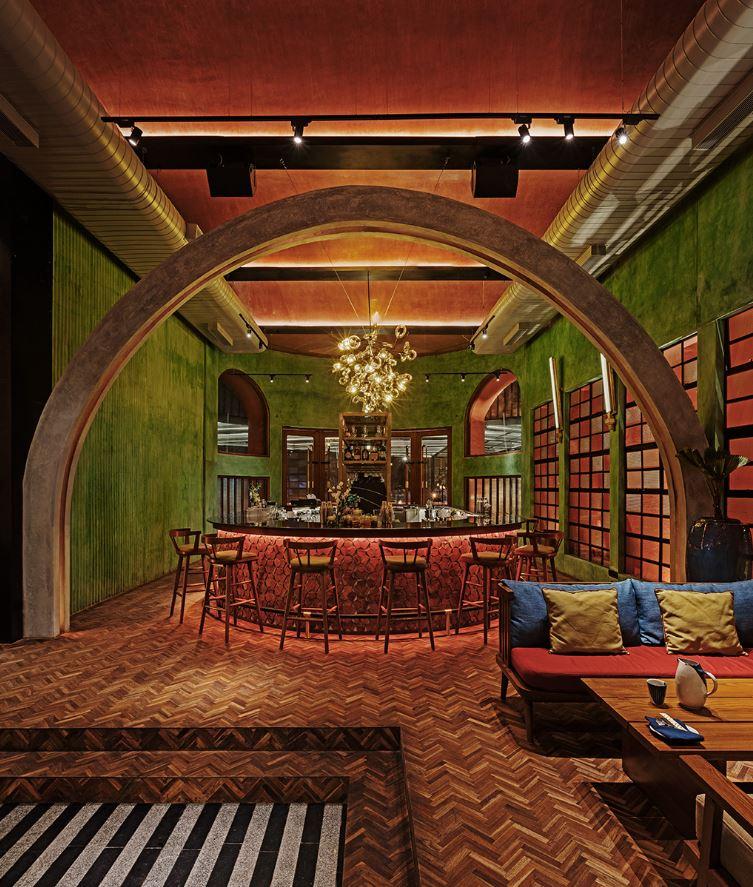
Conclusion:
1Q1 Kitchen and Bar, a collaborative masterpiece by Architect Sandeep Khosla, stands as a testament to the seamless integration of architectural brilliance, cultural influences, and culinary innovation. This dynamic space not only pays homage to its historical roots but also redefines the Bangalore nightlife scene, offering an experience that transcends the ordinary. In the union of Art Deco elegance, contemporary design, and a culinary journey that spans continents, 1Q1 emerges as a vibrant hub where architecture and gastronomy converge to create an unparalleled sensory experience.
Recently Published
loves or pursues or
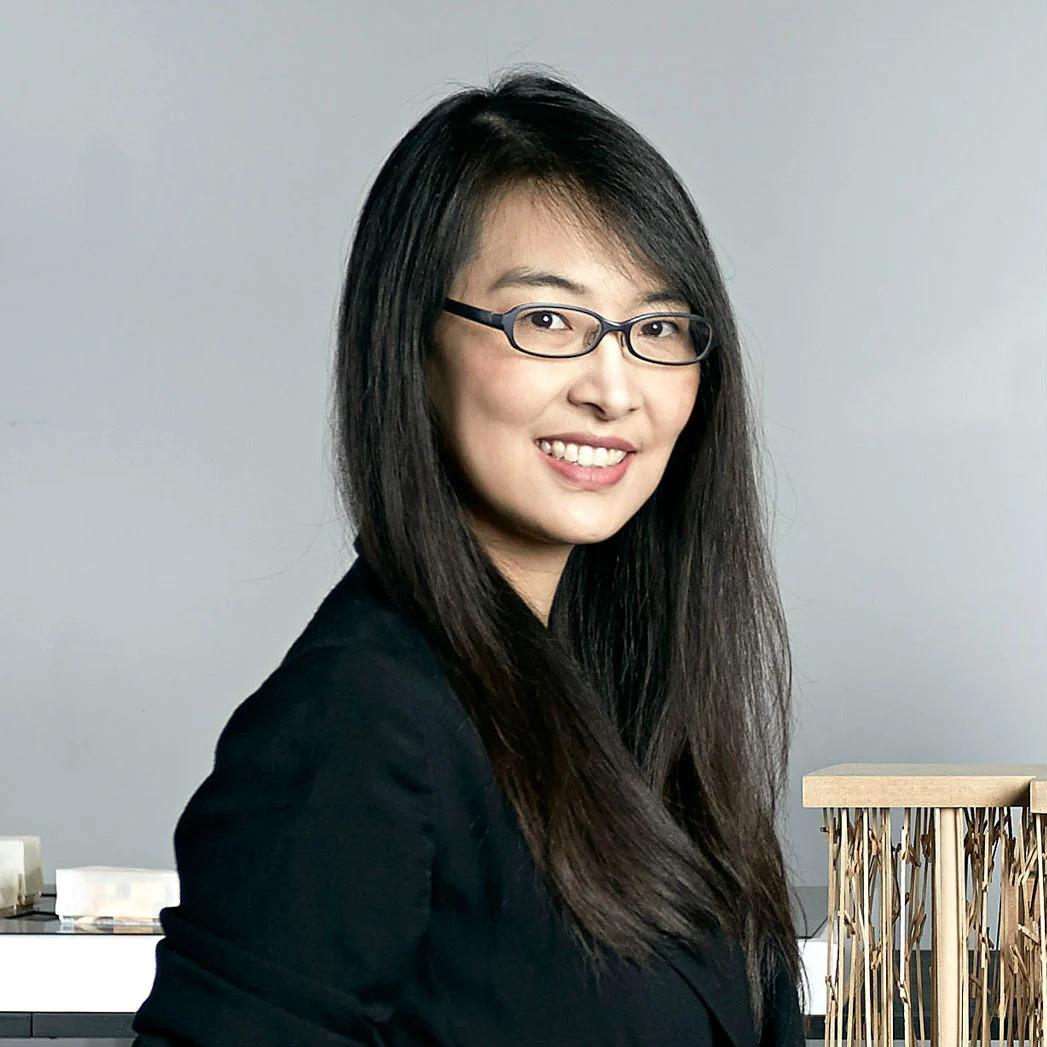
.jpg)
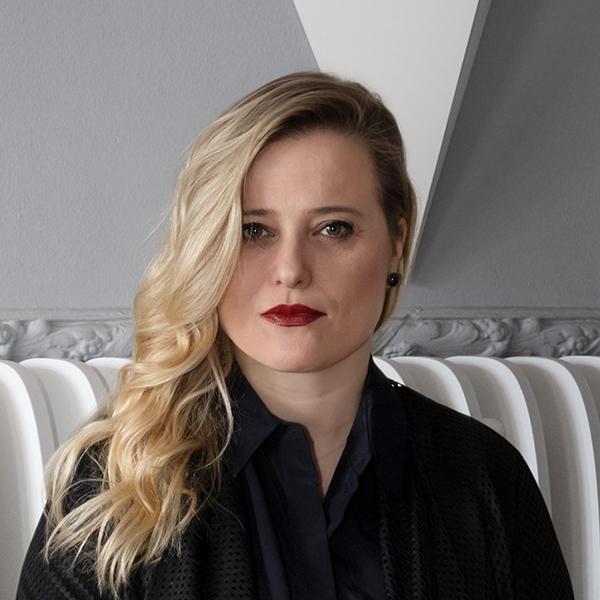
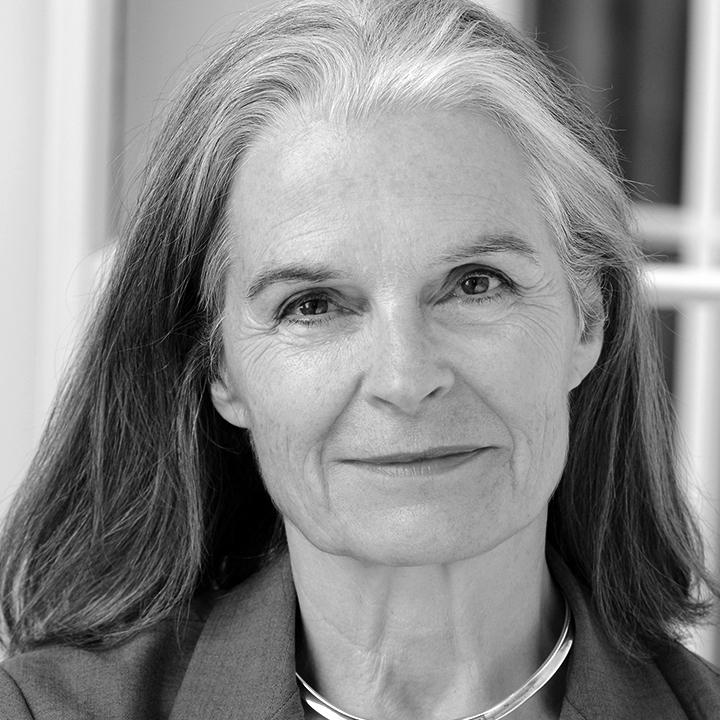
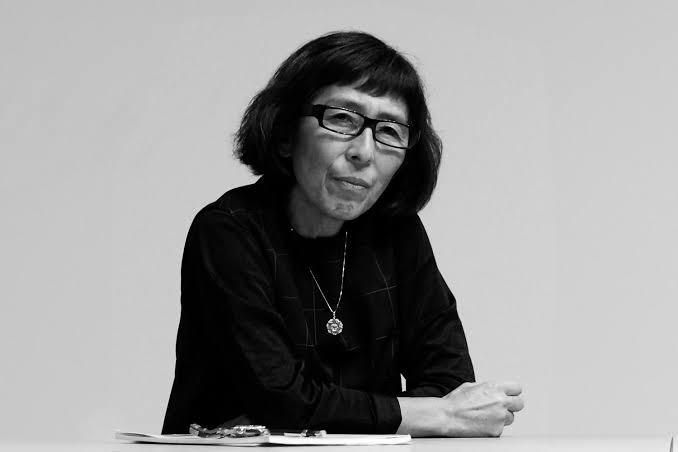
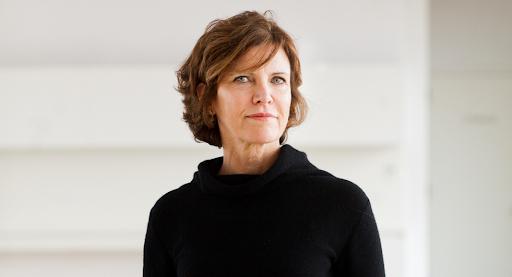
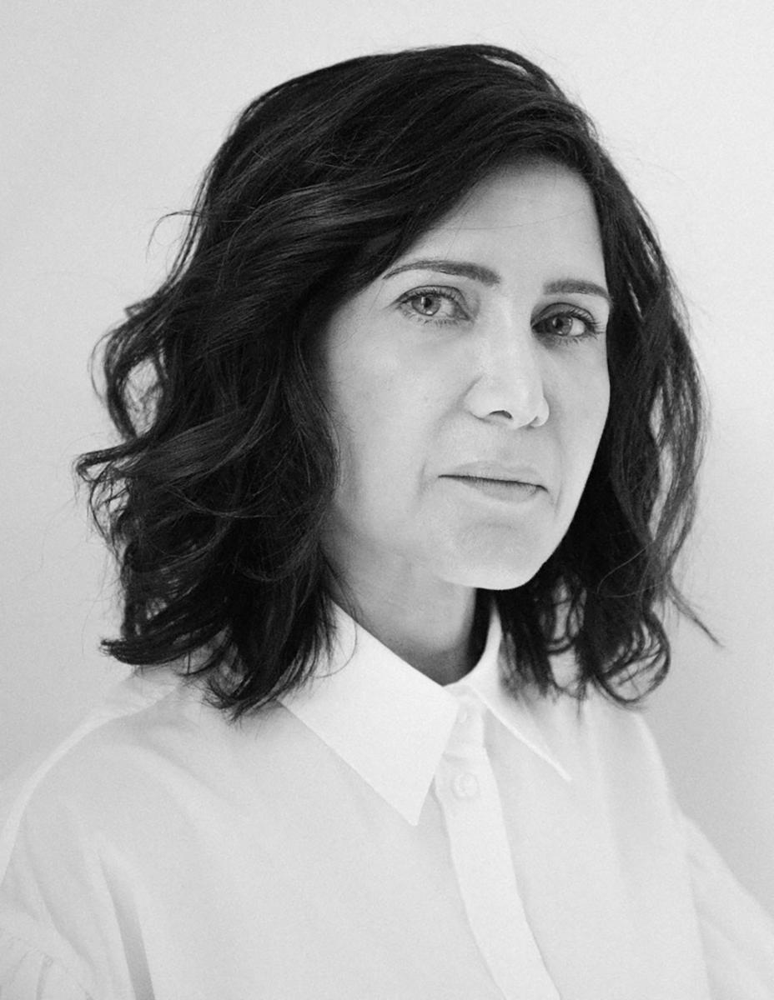
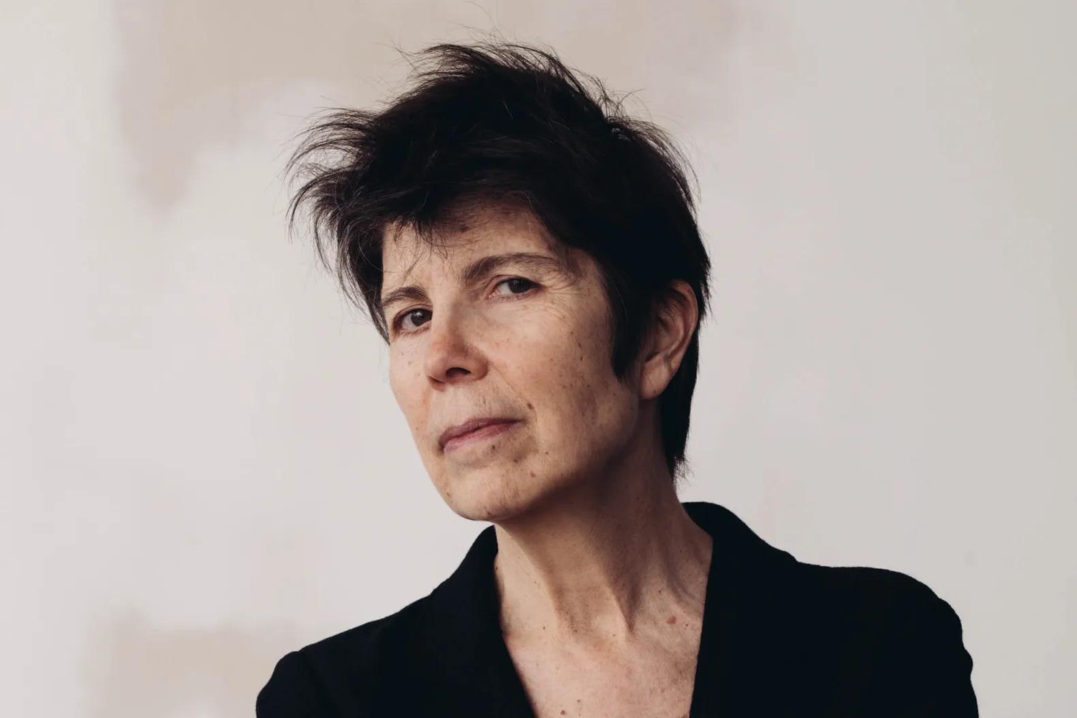
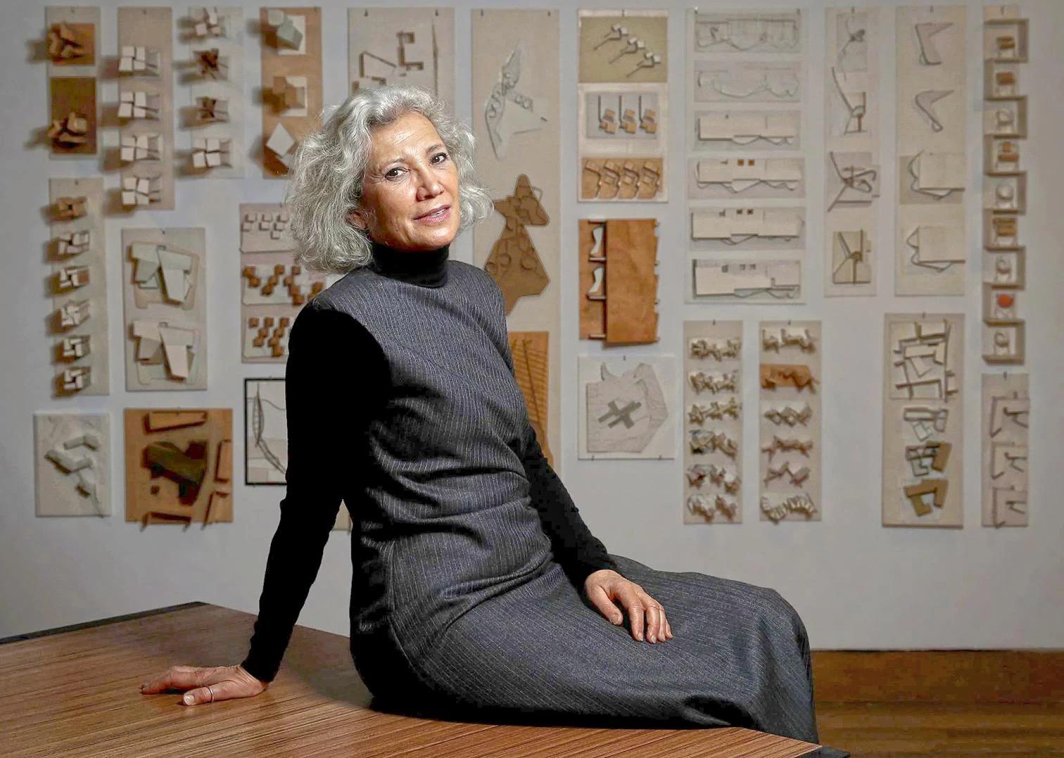
.jpg)