New Gourna Village (1945-1952): A Paradigm Of Sustainable Community Design By Hassan Fathy
- 26 Dec 2023
- By Paras Gandhi
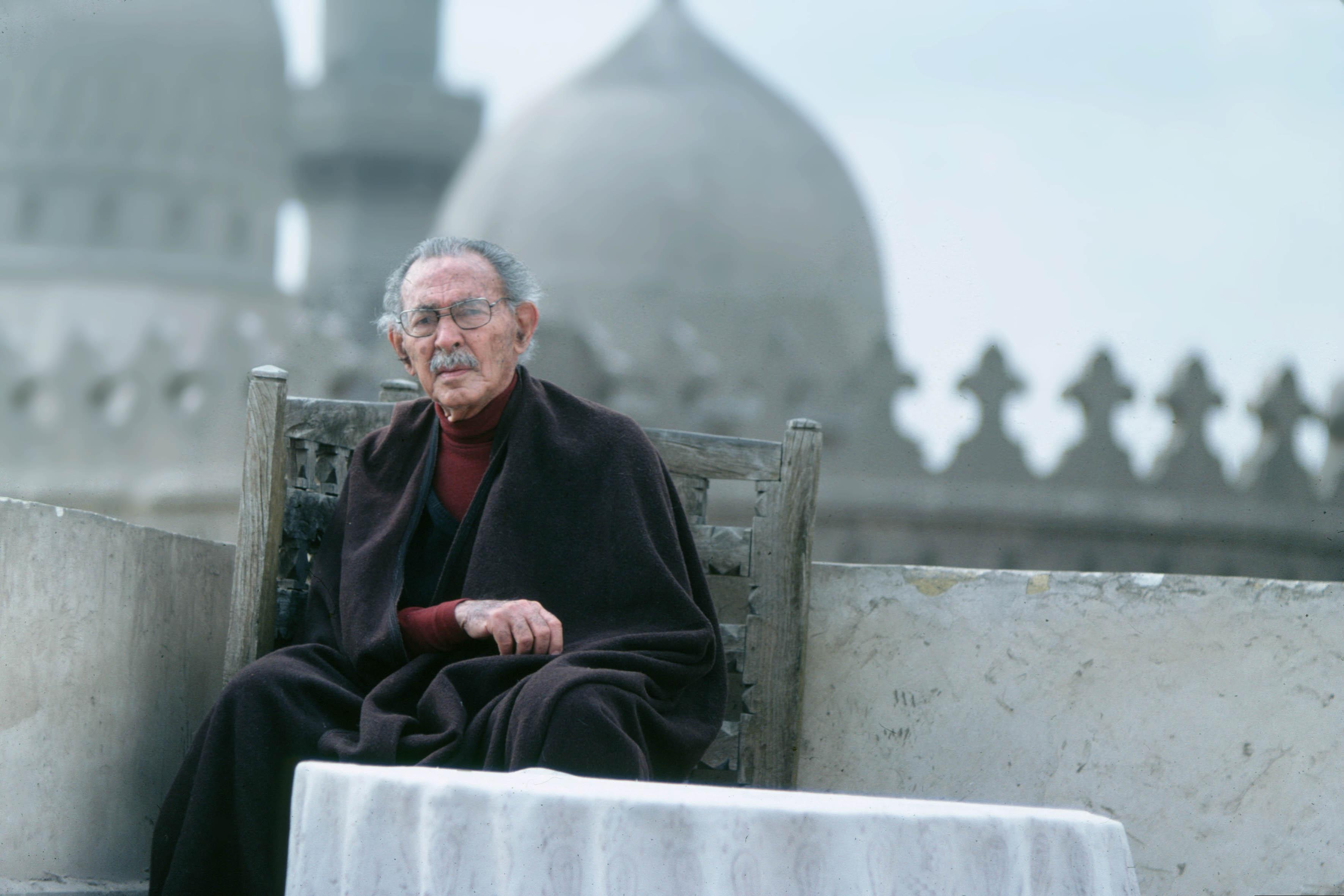
Architect Hassan Fathy (1900–1989) was an Egyptian visionary known for championing sustainable and vernacular architecture. Pioneering the use of traditional materials and techniques, Fathy sought to address social and environmental challenges. His iconic work includes the village of New Gourna, reflecting a commitment to community-driven, affordable design, making him a seminal figure in the realm of culturally sensitive architecture.
Here, are three of his most influential projects:
1. New Gourna Village (1945-1952)
A groundbreaking project showcasing Fathy's commitment to community-focused design, utilizing traditional Egyptian building techniques to create an environmentally sustainable village.
2. Dar al-Islam Mosque (1969)
Situated in New Mexico, USA, this mosque demonstrates Fathy's versatility, blending Islamic architectural principles with local materials to create a harmonious space for worship.
3. Ceramics Factory in Qina, Egypt
Hassan Fathy's Ceramics Factory in Qina, Egypt, emerges as a second community-focused endeavor following New Gourna. Nestled in Garagos and sponsored by the Jesuits, this crafts center aimed to elevate the local villagers' quality of life.
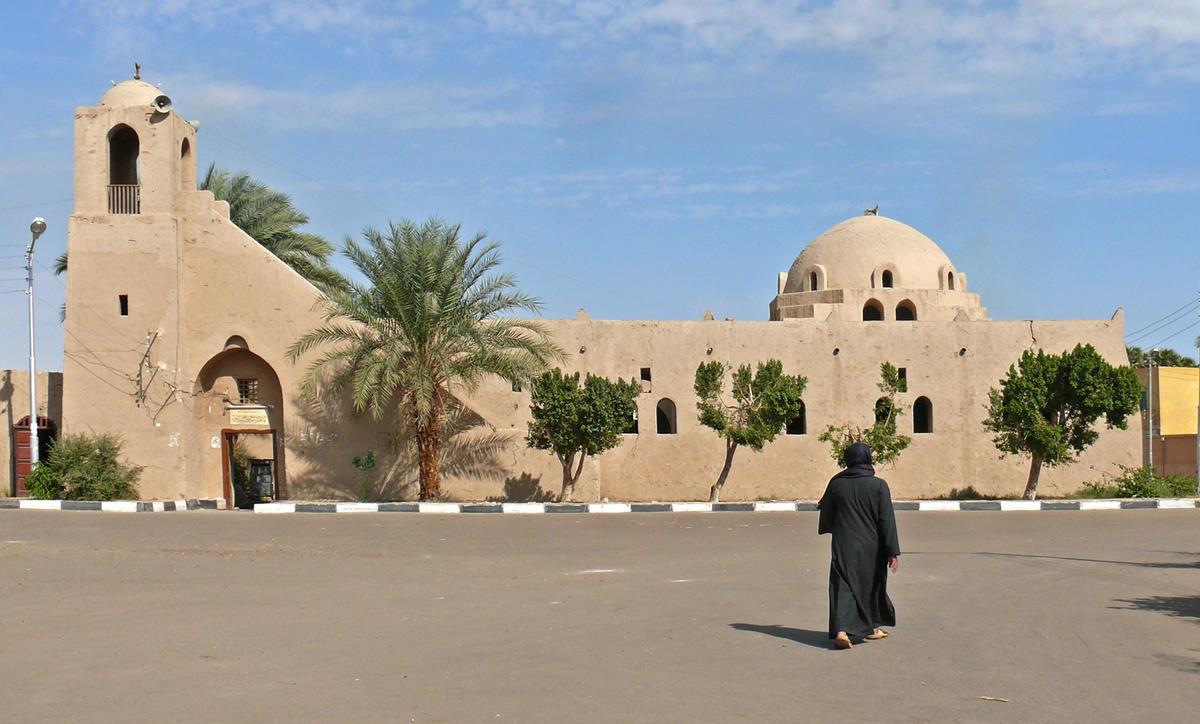
Hassan Fathy's New Gourna Village stands as an enduring testament to visionary architecture, community engagement, and sustainable design principles. Conceived between 1945 and 1952, this groundbreaking project is a masterpiece reflecting Fathy's commitment to community-focused design, utilizing traditional Egyptian building techniques to create an environmentally sustainable village.
Nestled on the west bank of the Nile near Luxor, New Gourna Village arose from the visionary mind of Hassan Fathy, an Egyptian architect renowned for integrating traditional methods with modern design concepts. Between 1945 and 1952, Fathy embarked on a mission that transcended typical architectural pursuits, aiming to address not just aesthetic considerations but also social and environmental challenges.
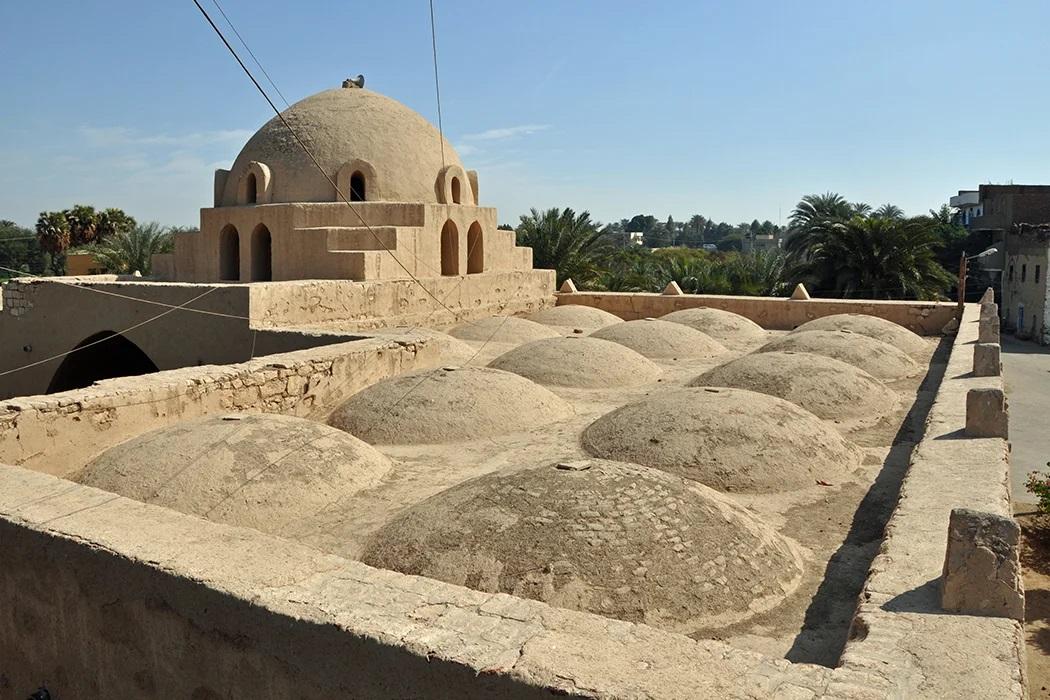
Historical Context:
Post World War II, Egypt faced a confluence of challenges, including rapid urbanization and the need for housing solutions. Fathy, deeply committed to cultural preservation and social welfare, seized the opportunity to redefine architectural norms. His vision was not merely to create structures but to establish sustainable communities that harmonized with their cultural and natural surroundings.
Architectural Philosophy:
Fathy's architectural philosophy cantered on vernacular traditions, valuing the wisdom inherent in indigenous building practices. In the context of New Gourna, he aimed to address the housing needs of the community while fostering economic opportunities and preserving the cultural heritage of the region.
Design and Construction:
The design process for New Gourna involved extensive research into traditional Egyptian building techniques. Fathy championed the use of adobe, a sun-dried mud brick, as the primary construction material. This not only aligned with the local building practices but also offered sustainability and cost-effectiveness. The village layout was carefully planned to encourage community interaction, with winding streets and public spaces fostering a sense of belonging.
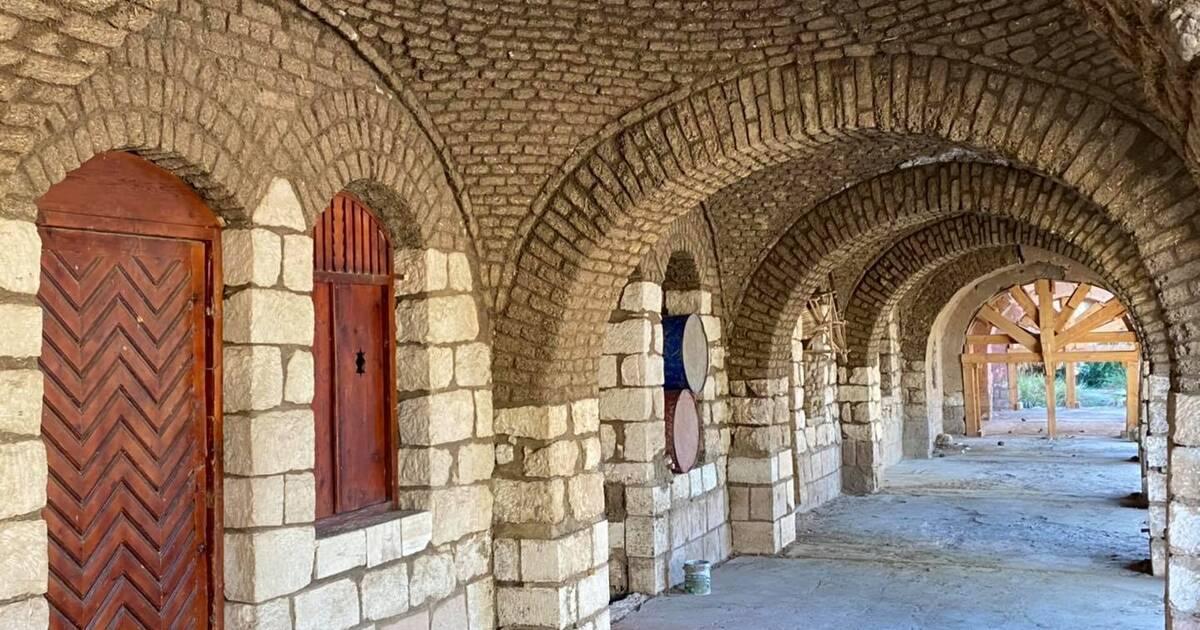
Historical Context:
Post World War II, Egypt faced a confluence of challenges, including rapid urbanization and the need for housing solutions. Fathy, deeply committed to cultural preservation and social welfare, seized the opportunity to redefine architectural norms. His vision was not merely to create structures but to establish sustainable communities that harmonized with their cultural and natural surroundings.
Architectural Philosophy:
Fathy's architectural philosophy cantered on vernacular traditions, valuing the wisdom inherent in indigenous building practices. In the context of New Gourna, he aimed to address the housing needs of the community while fostering economic opportunities and preserving the cultural heritage of the region.
Design and Construction:
The design process for New Gourna involved extensive research into traditional Egyptian building techniques. Fathy championed the use of adobe, a sun-dried mud brick, as the primary construction material. This not only aligned with the local building practices but also offered sustainability and cost-effectiveness. The village layout was carefully planned to encourage community interaction, with winding streets and public spaces fostering a sense of belonging.
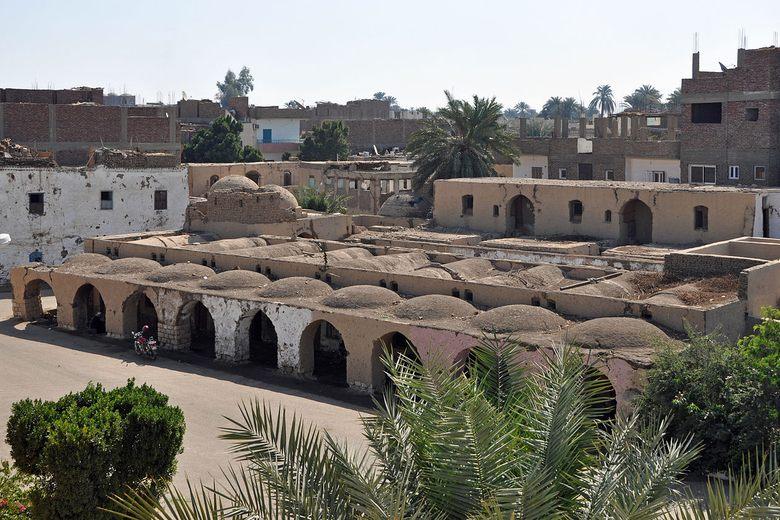
Legacy and Recognition:
Despite the challenges, New Gourna Village remains a landmark in architectural history. Its impact extends beyond its physical boundaries, influencing subsequent generations of architects and urban planners. The project underscores the potential for architecture not just as a functional necessity but as a catalyst for positive social change and environmental stewardship.
Hassan Fathy's New Gourna Village stands as an exemplar of sustainable, community-focused design, transcending the boundaries of conventional architecture. Rooted in cultural preservation, economic empowerment, and environmental mindfulness, the village continues to inspire conversations about the role of architecture in shaping societies. Fathy's legacy lives on, not only in the sun-dried bricks of New Gourna but in the enduring impact of a visionary architect who dared to redefine the possibilities of his craft.
Recently Published
loves or pursues or
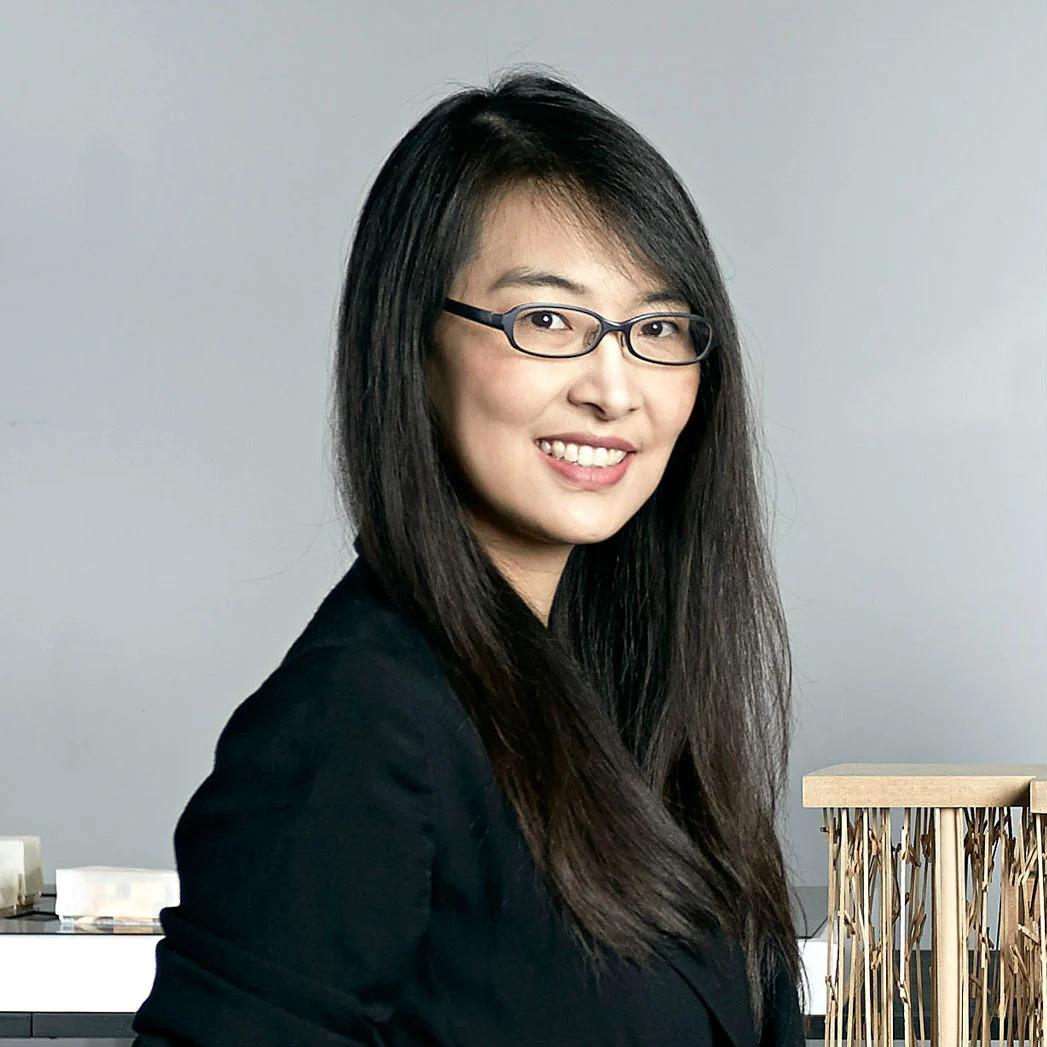
.jpg)

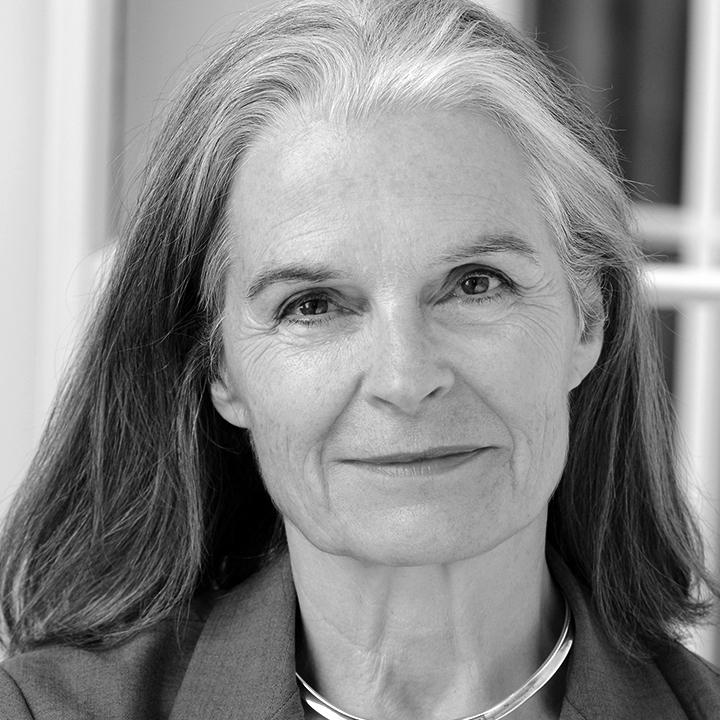
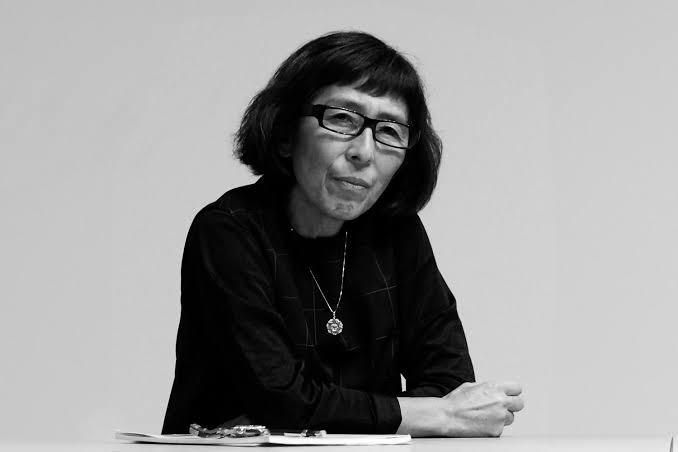
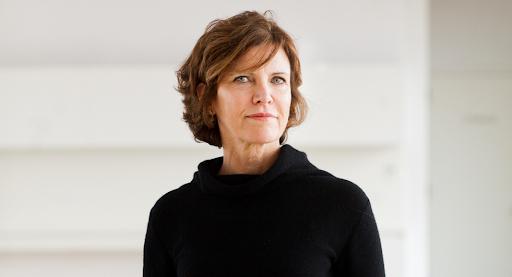
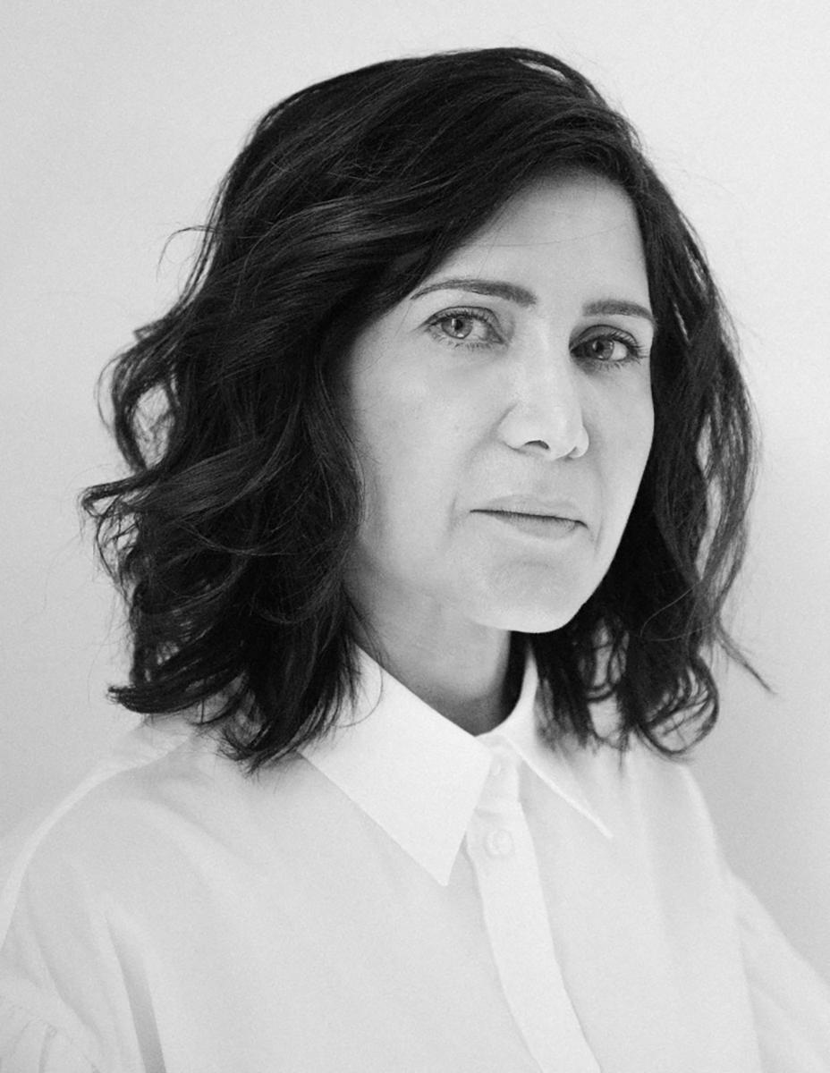
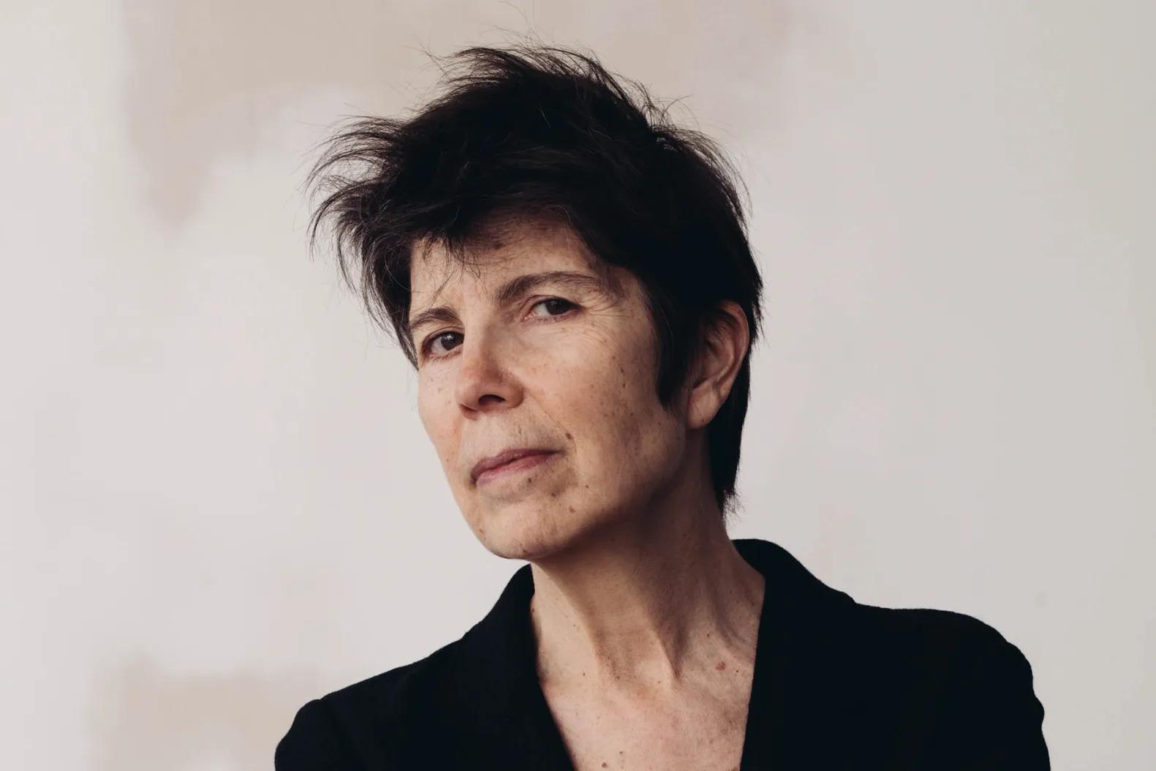
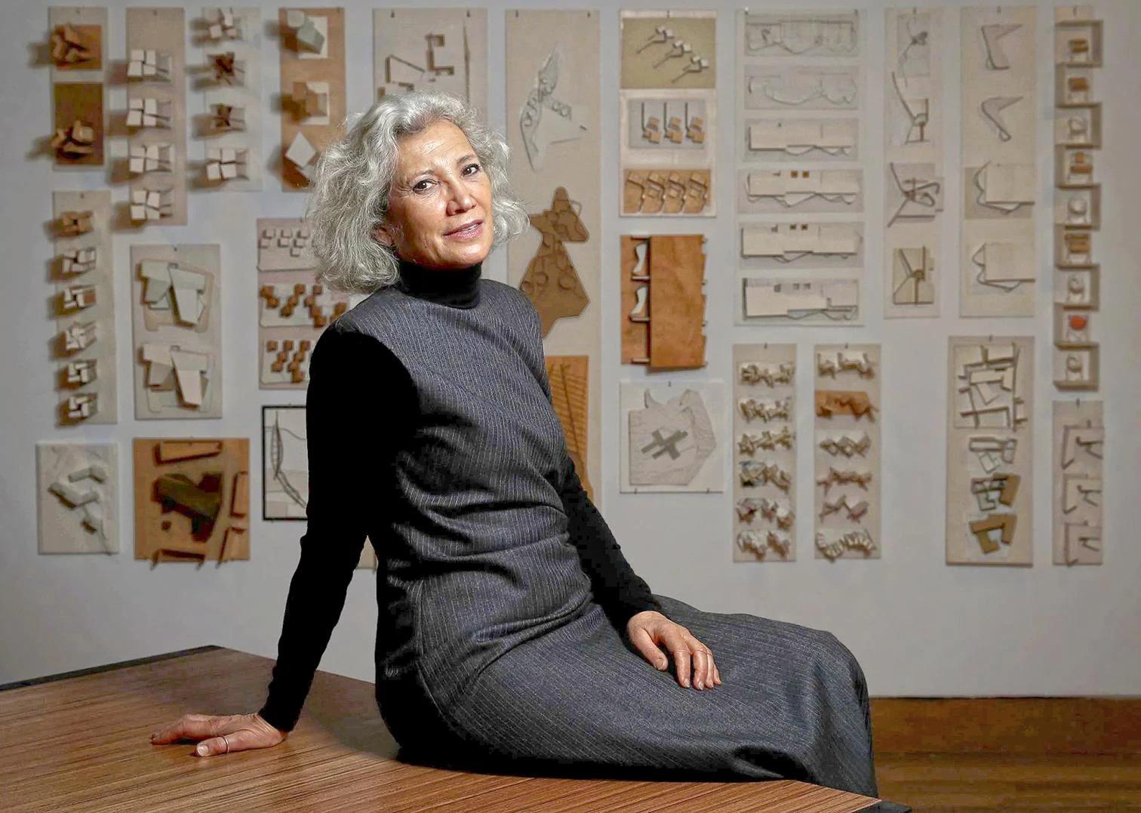
.jpg)